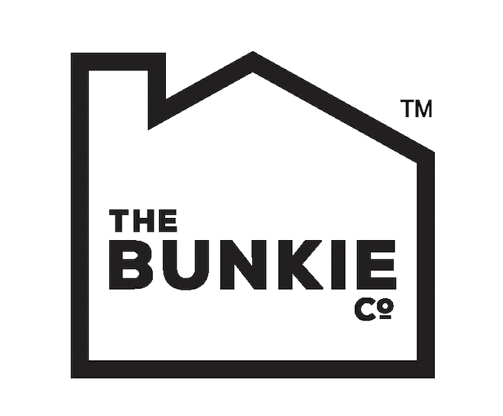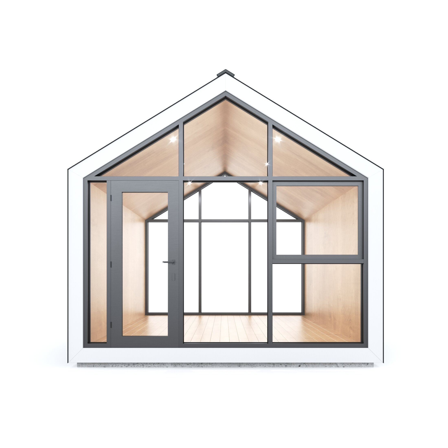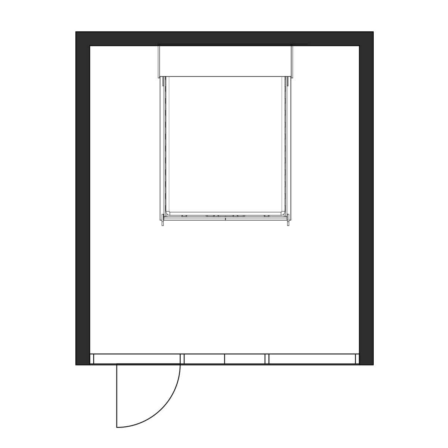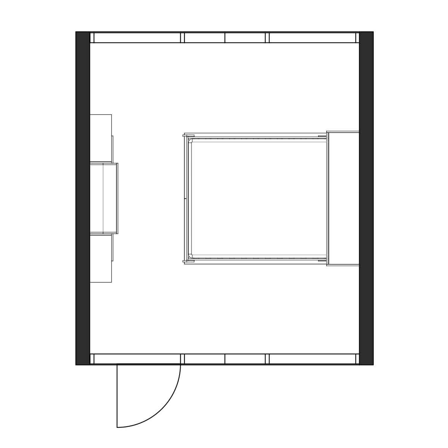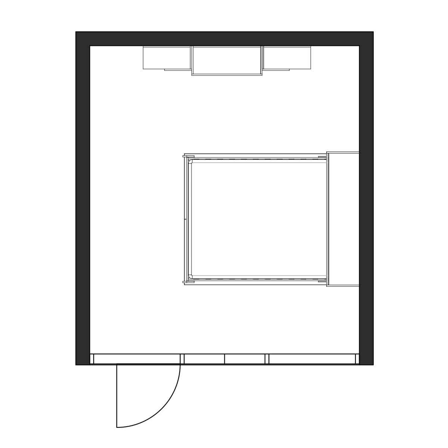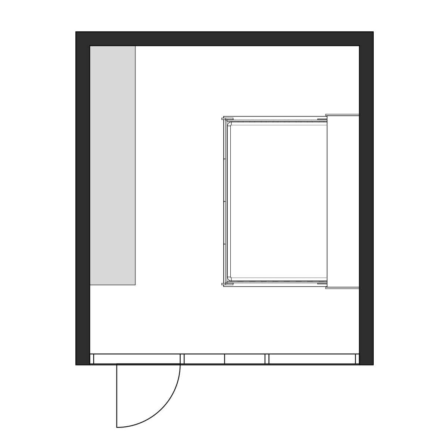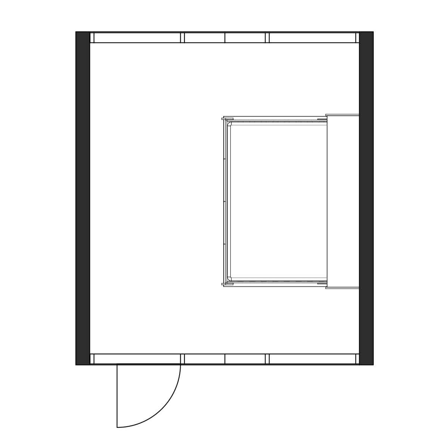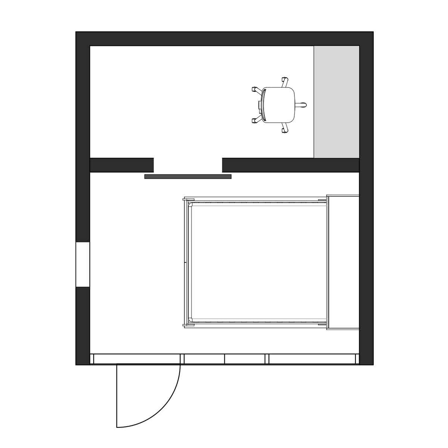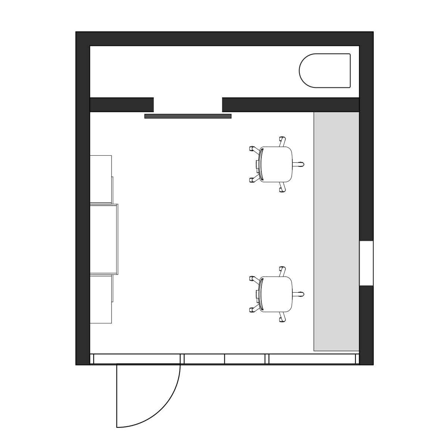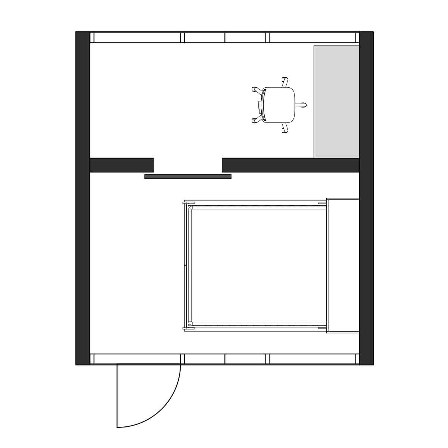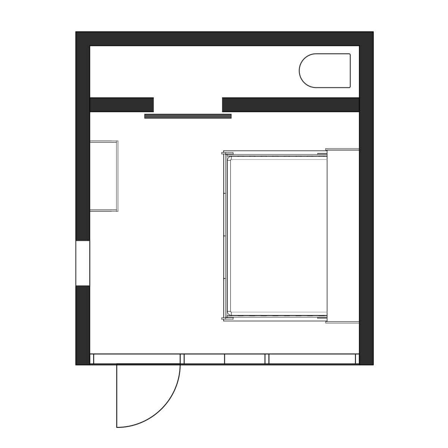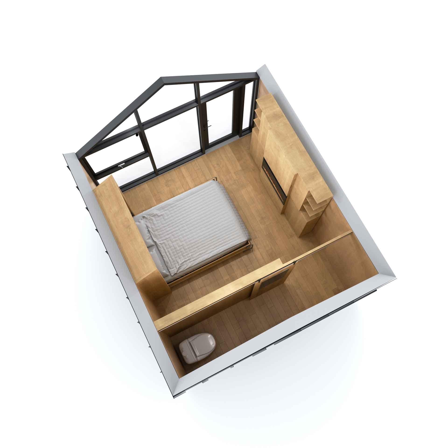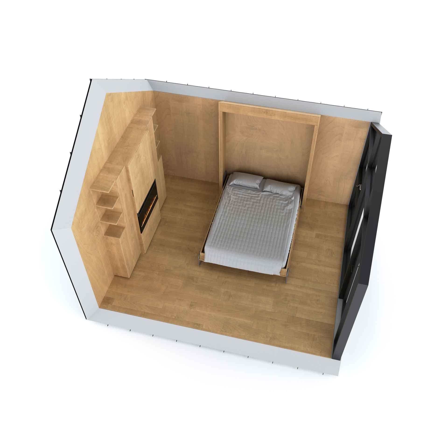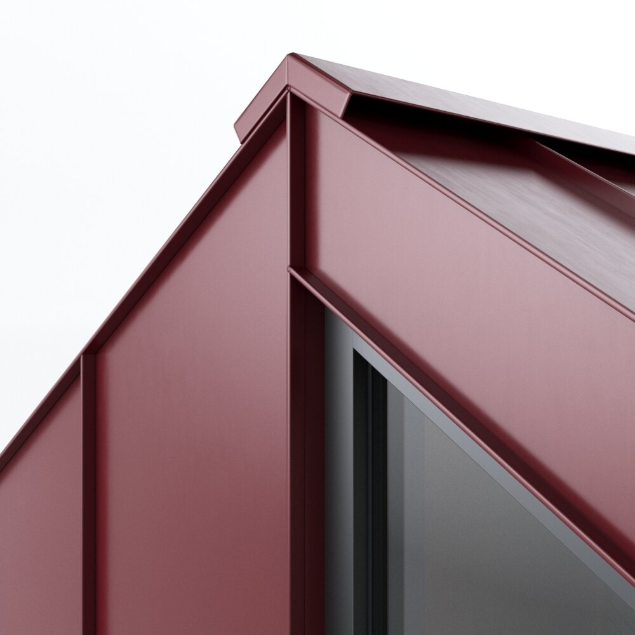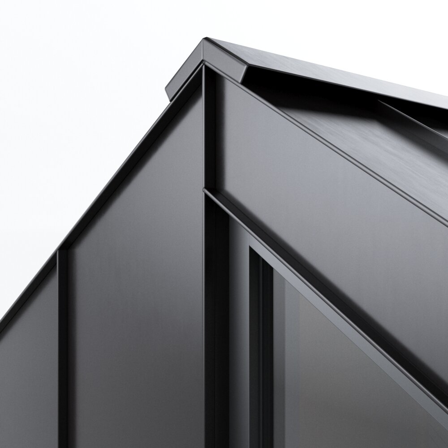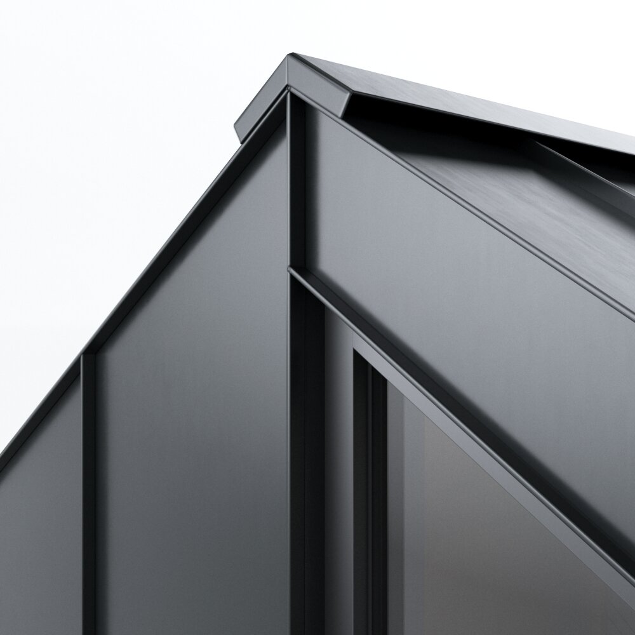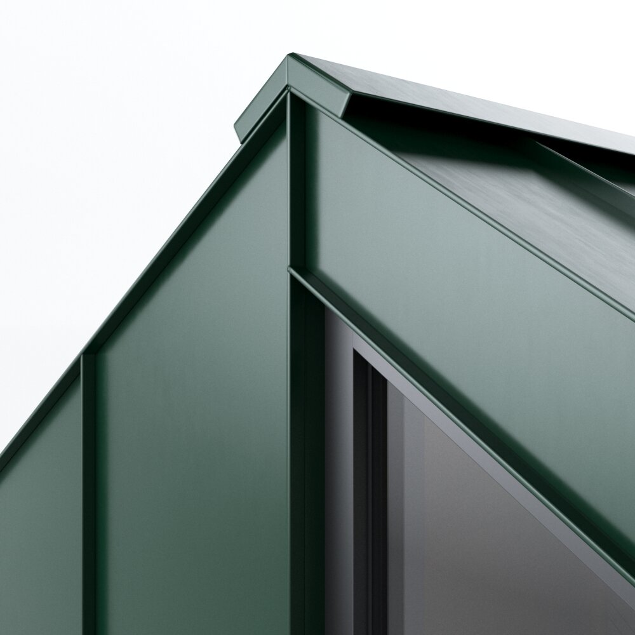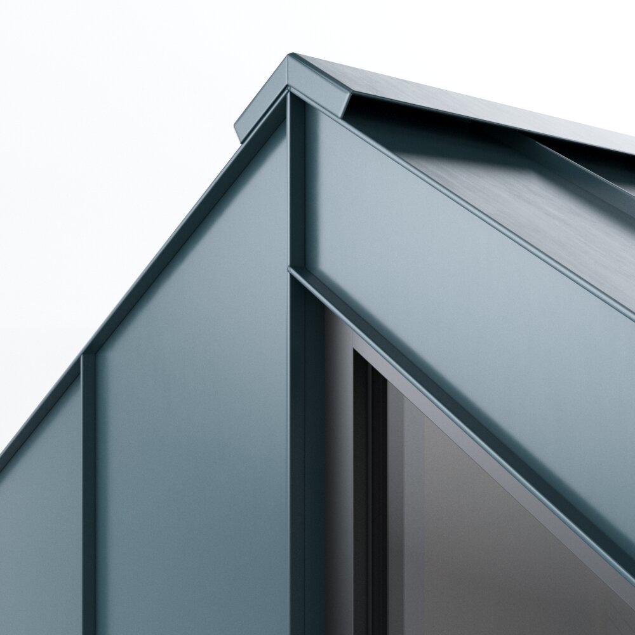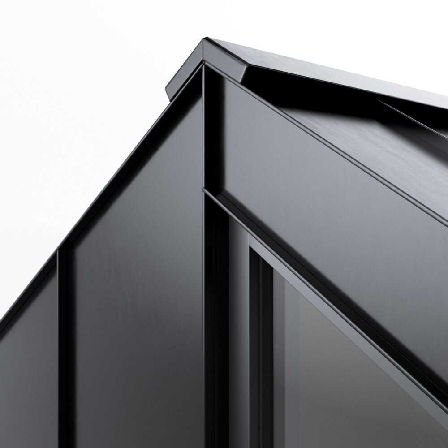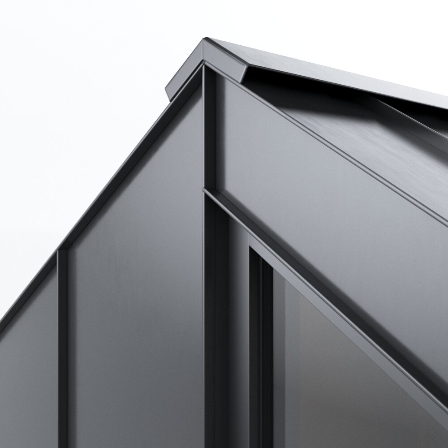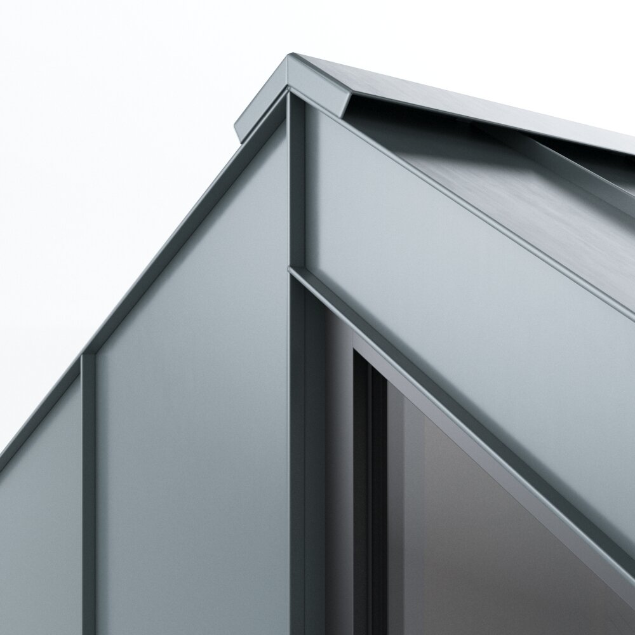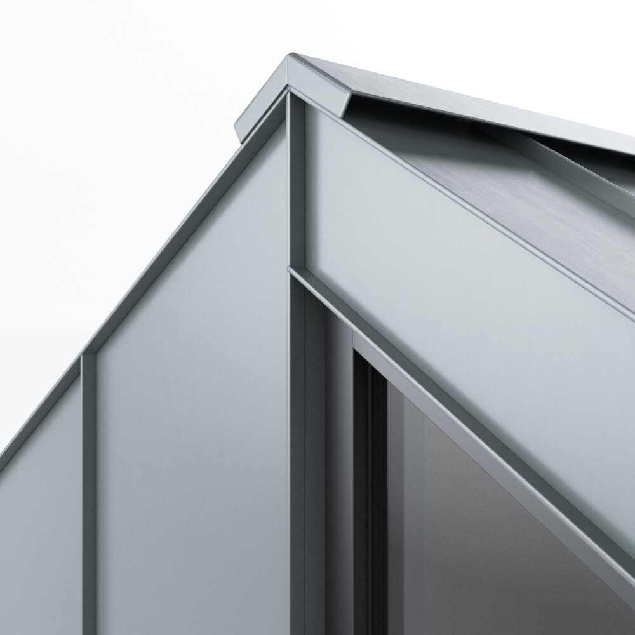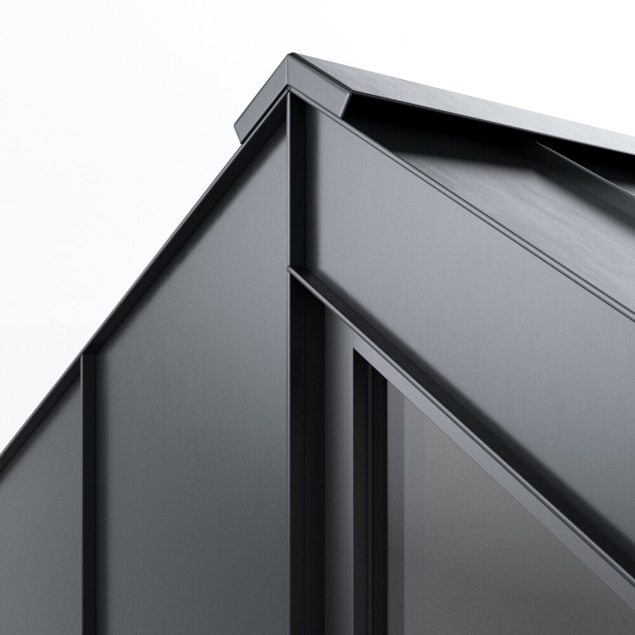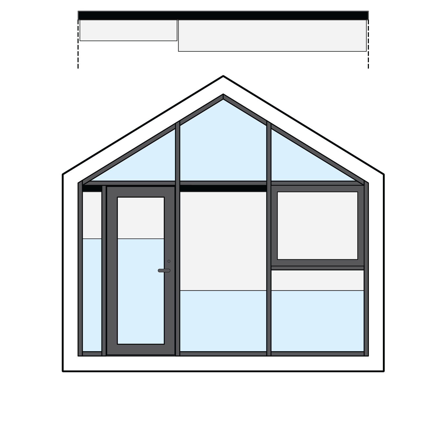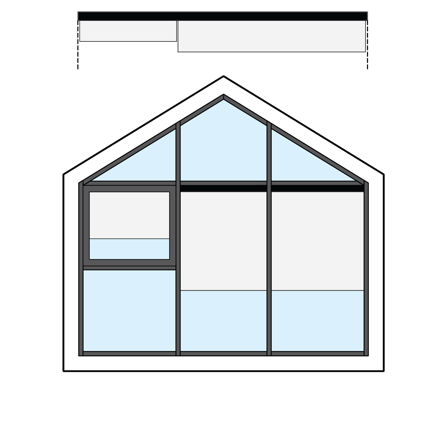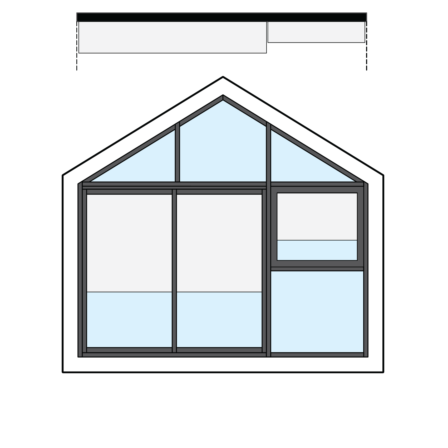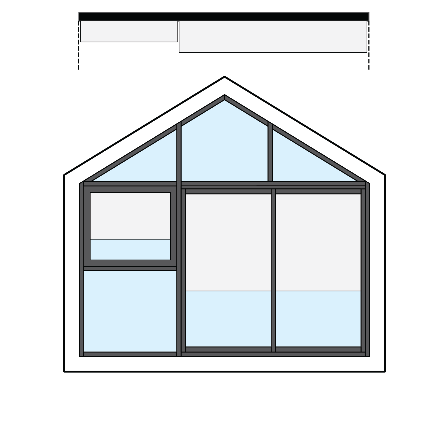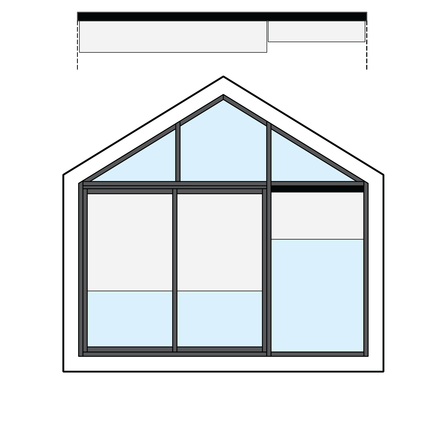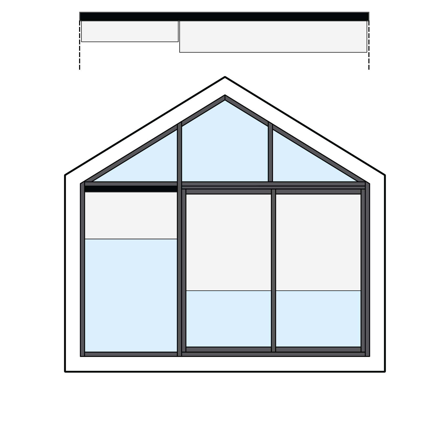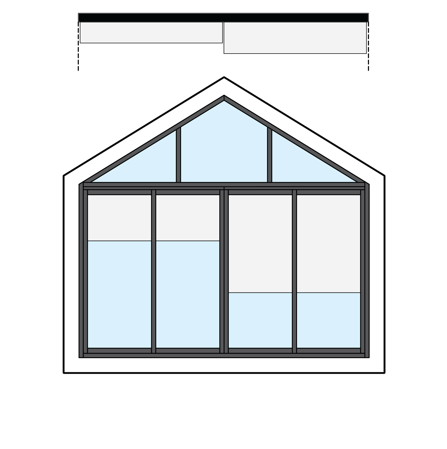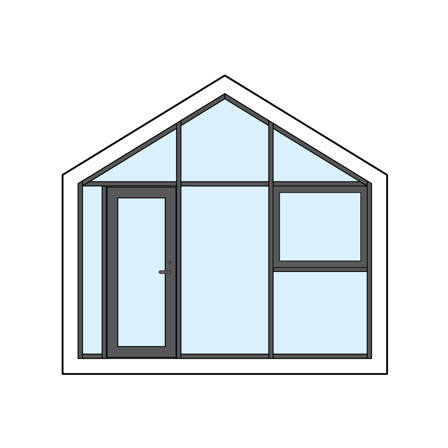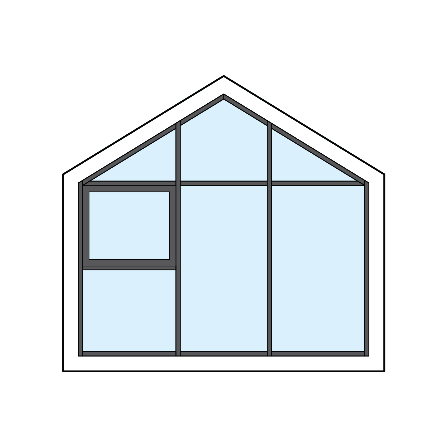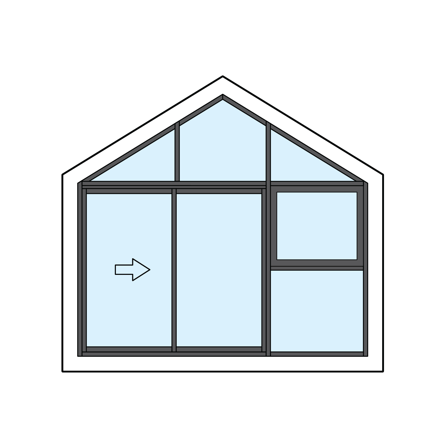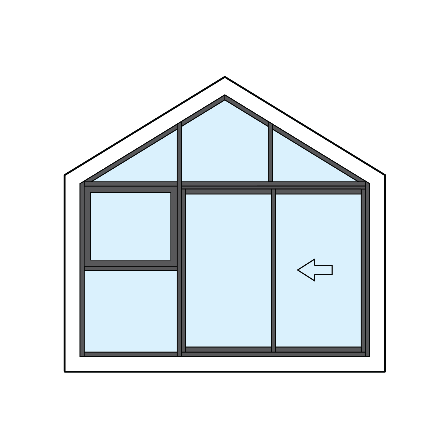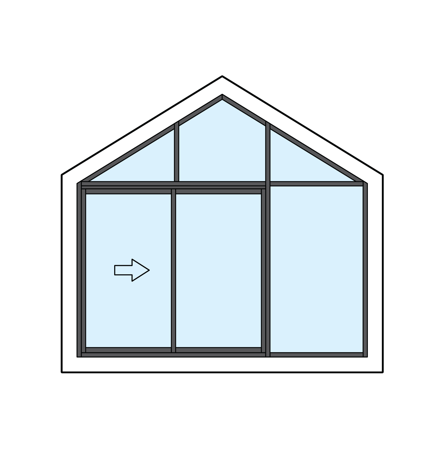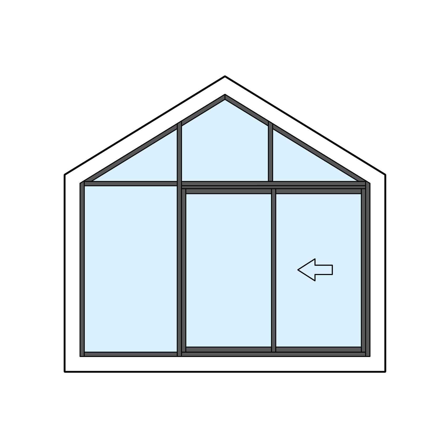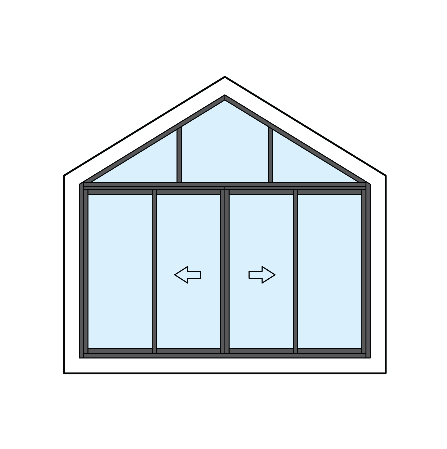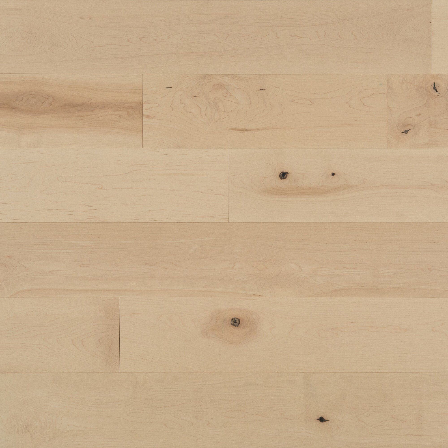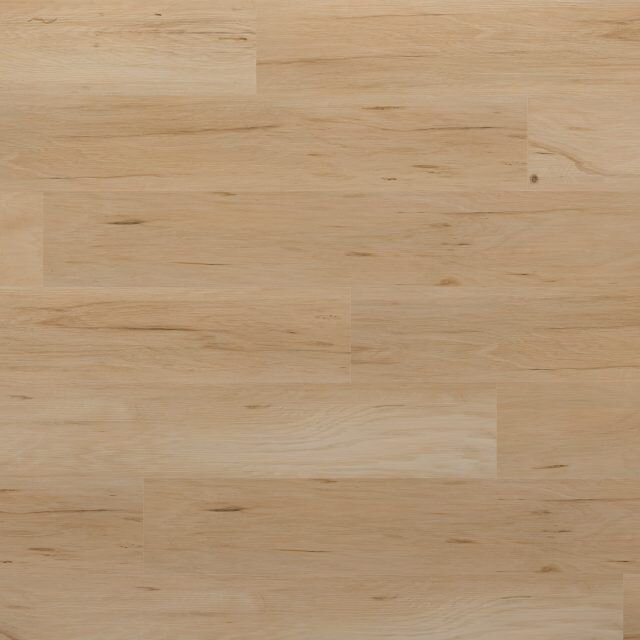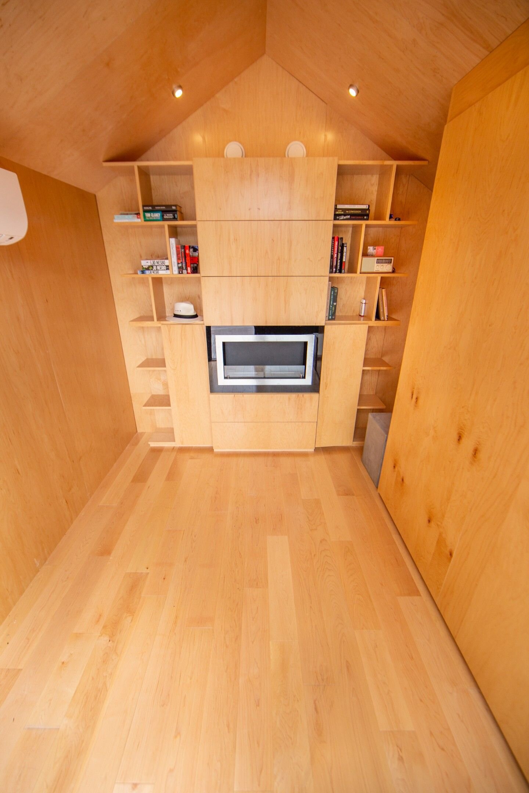Monarch 175 - 1GW
Starting at USD $42,900 / CDN - n/a
(Financing available)
- 175 SQFT -
Available in the USA only
Immersive, sleeps 2-4, all casegoods available.
Word that best describes: Tiny Home without plumbing.
Tiny space to the Max! This larger Monarch model uses extra prefab modules to stretch the standard Monarch to 175 sqft in various US regions where larger no building permit structures are allowed. This size lets you really let loose on creating your ideal flex space. Optional partition walls with sliding barn door can divide the space up and create a privacy for a composting toilet or extra storage space.
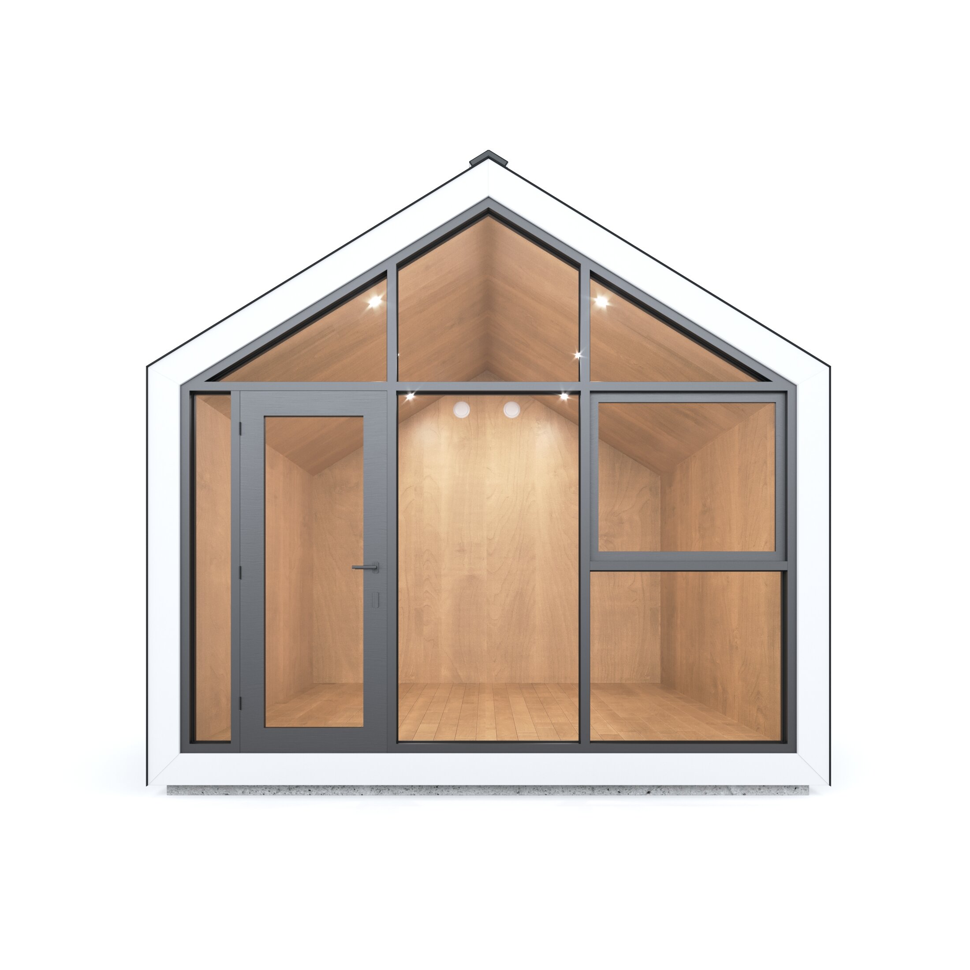
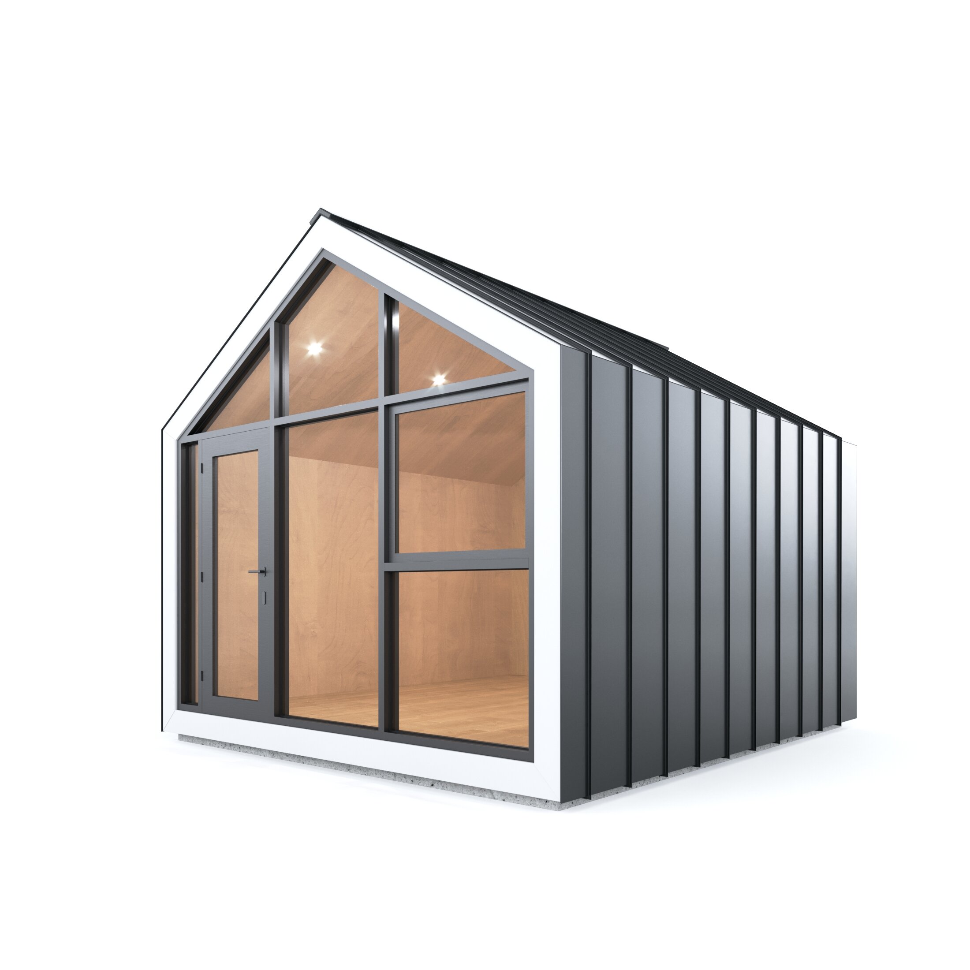
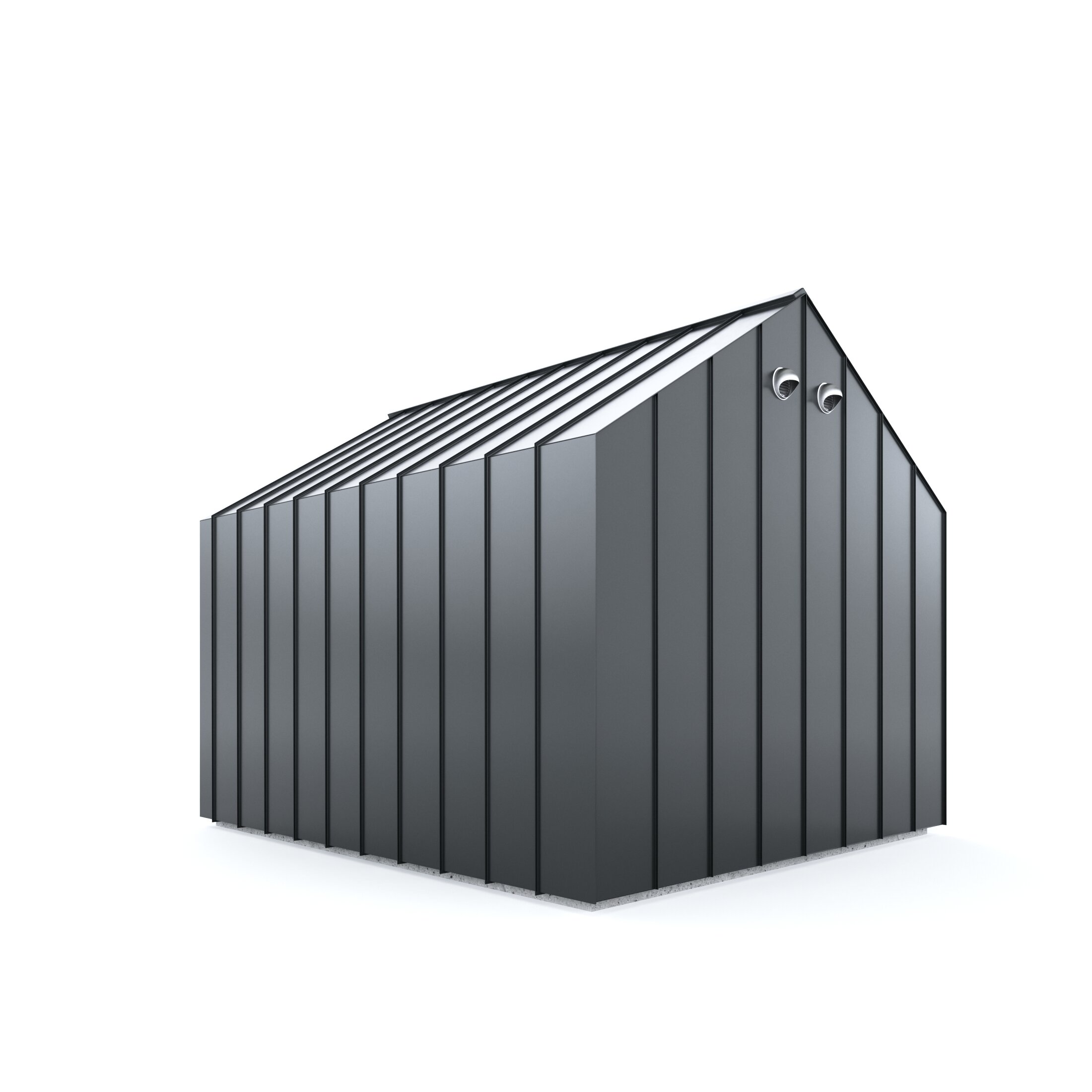
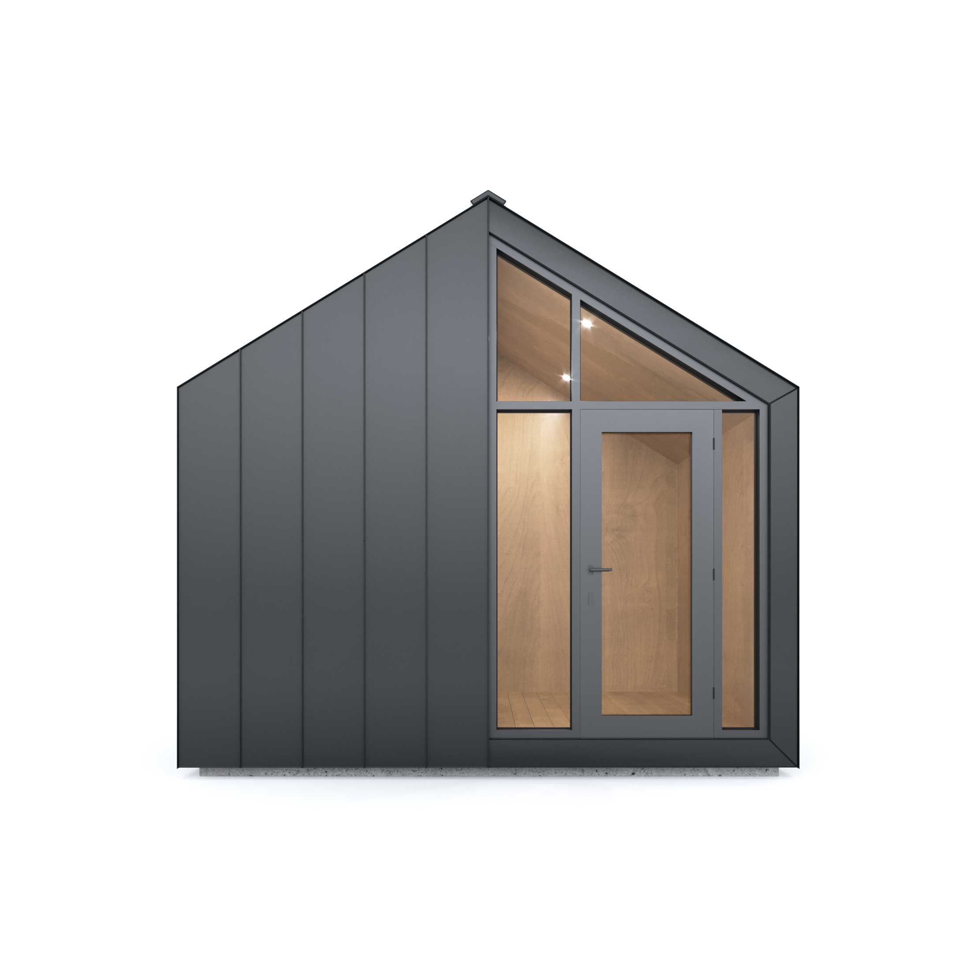
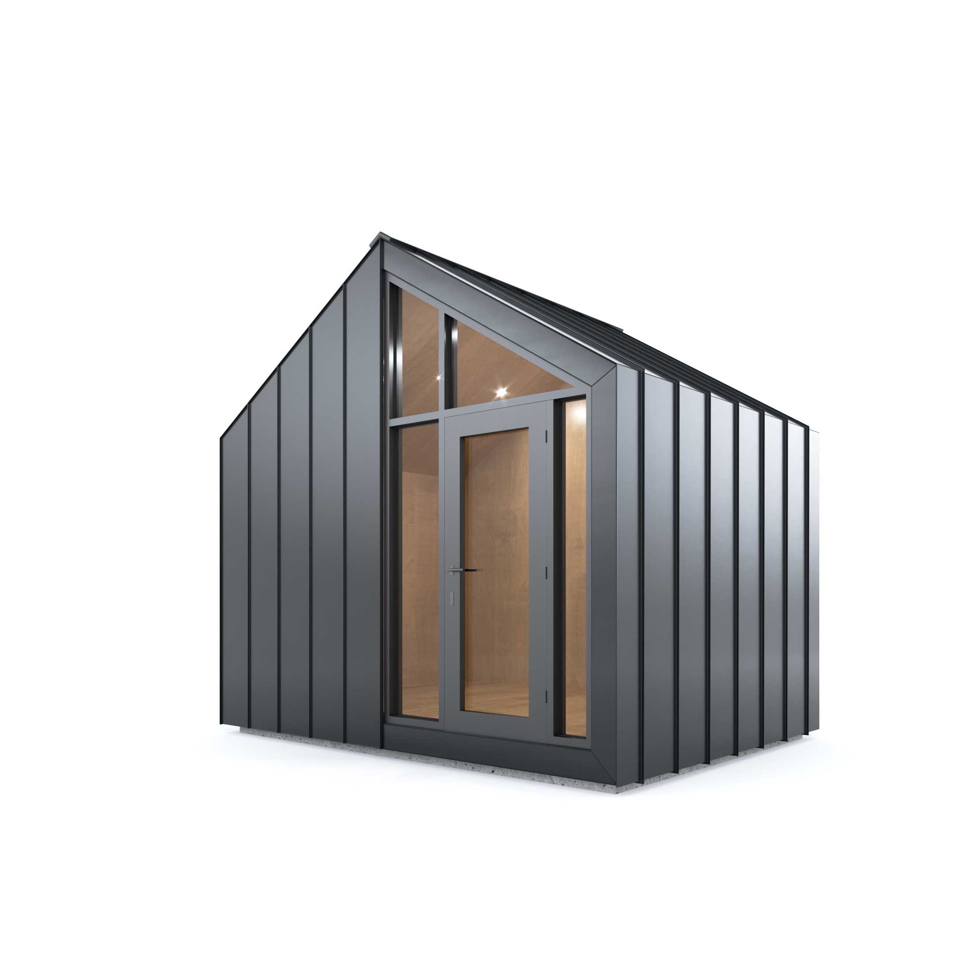
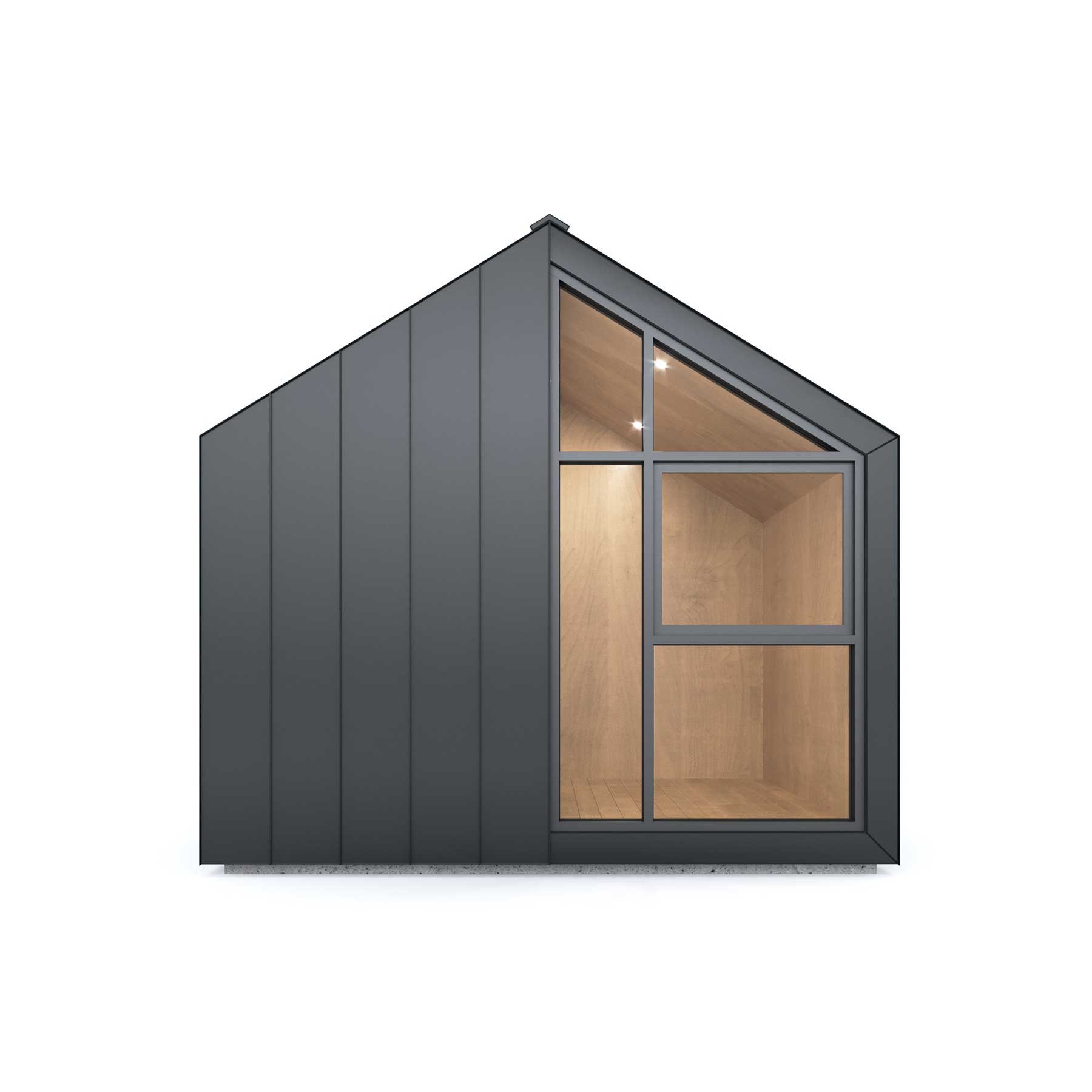
Exterior Dimensions: 12'-6"W x 14'-0"D x 11'-6"H
Interior Dimensions: 11'-4"W x 12'-10"D x 10'-4"H
Single Glass Wall with Door Holder and Standard Awning (with bug screen)
Optional Front Door Screen
Optional Half Glass Wall With Door or Awning (for Front or Back) at lower price
Standing Seam Steel Metal Cladding with Full Weather Membranes
Standard Dual Air Flow Vents (installed onsite by contractor)
R22 Insulated Walls and Floor with 6mil Poly Barrier. R22 Rigid Insulation in Roof
UV Coated Maple Veneer Plywood Interior Panels (grain variation and knots are visible)
6 puck 12v LED Lighting System with On/Off
or
4 flush mount 4” Hardwired LED Pot Lights
Optional Wall Bed
Optional Engineered Hardwood Flooring (suitable for climate controlled applications)
Optional Luxury Vinyl Flooring
Optional Configurable Case Goods Wall made with Maple Veneer (options include folding table and chairs, fireplace, drawers, storage cabinets and shelves)
Accessories include front wall & side window privacy blinds, wall desks
