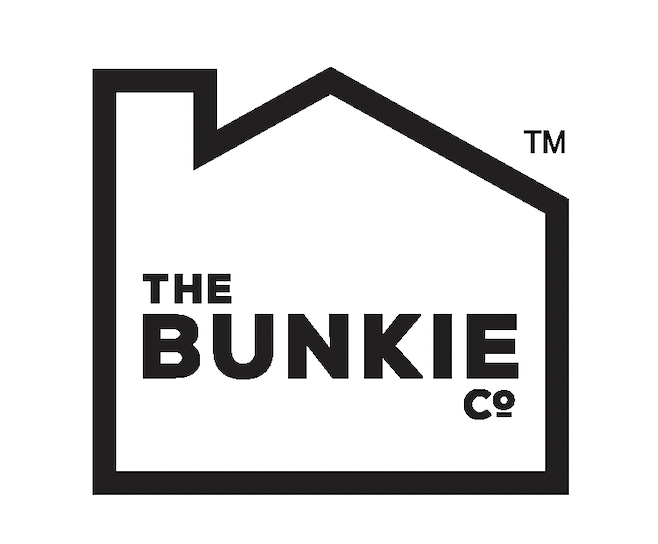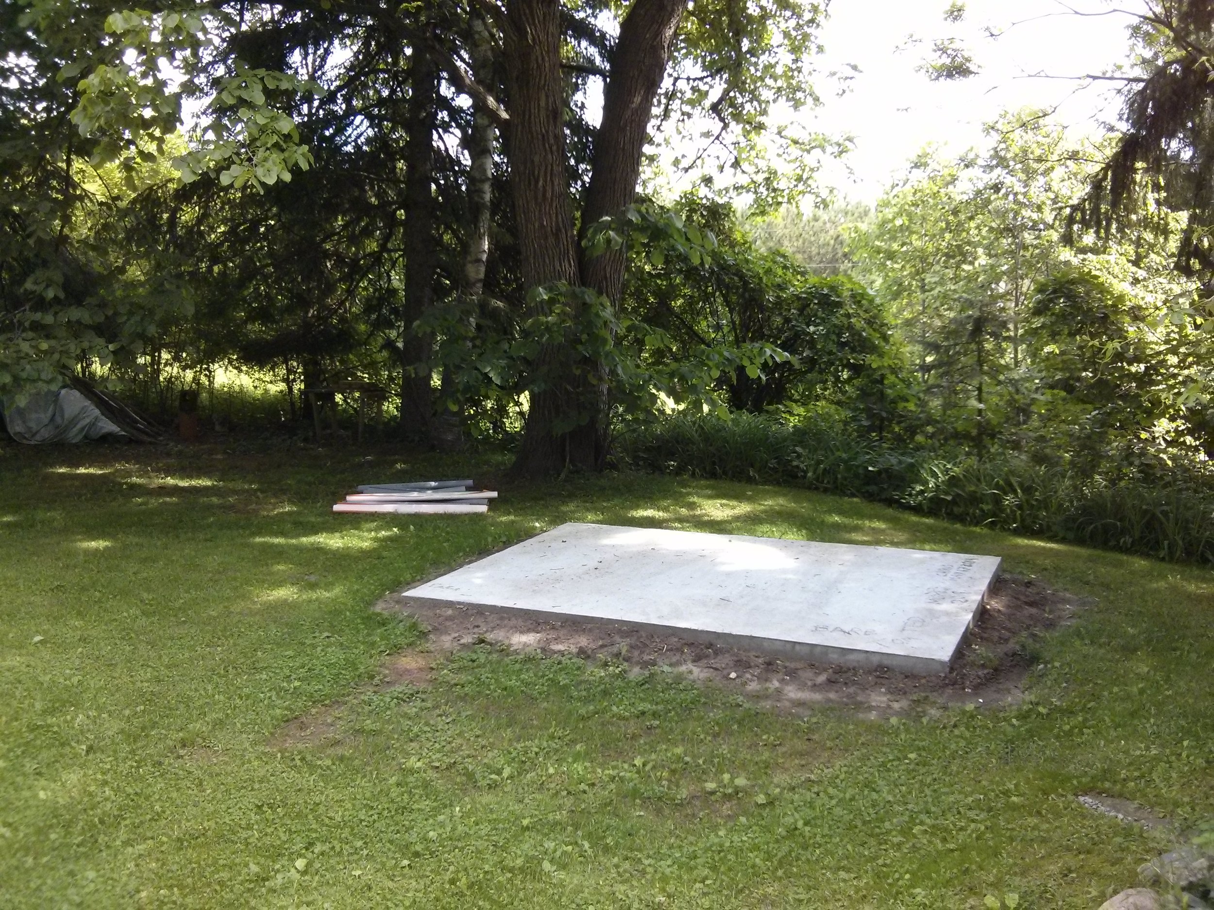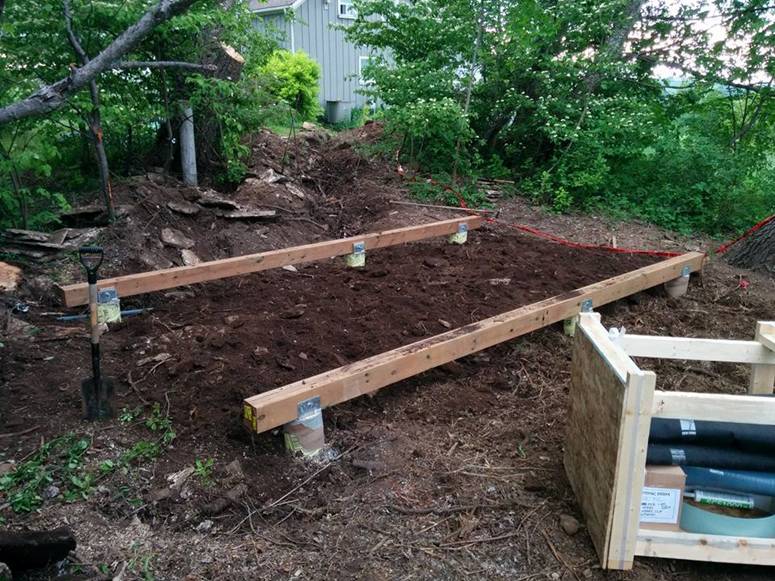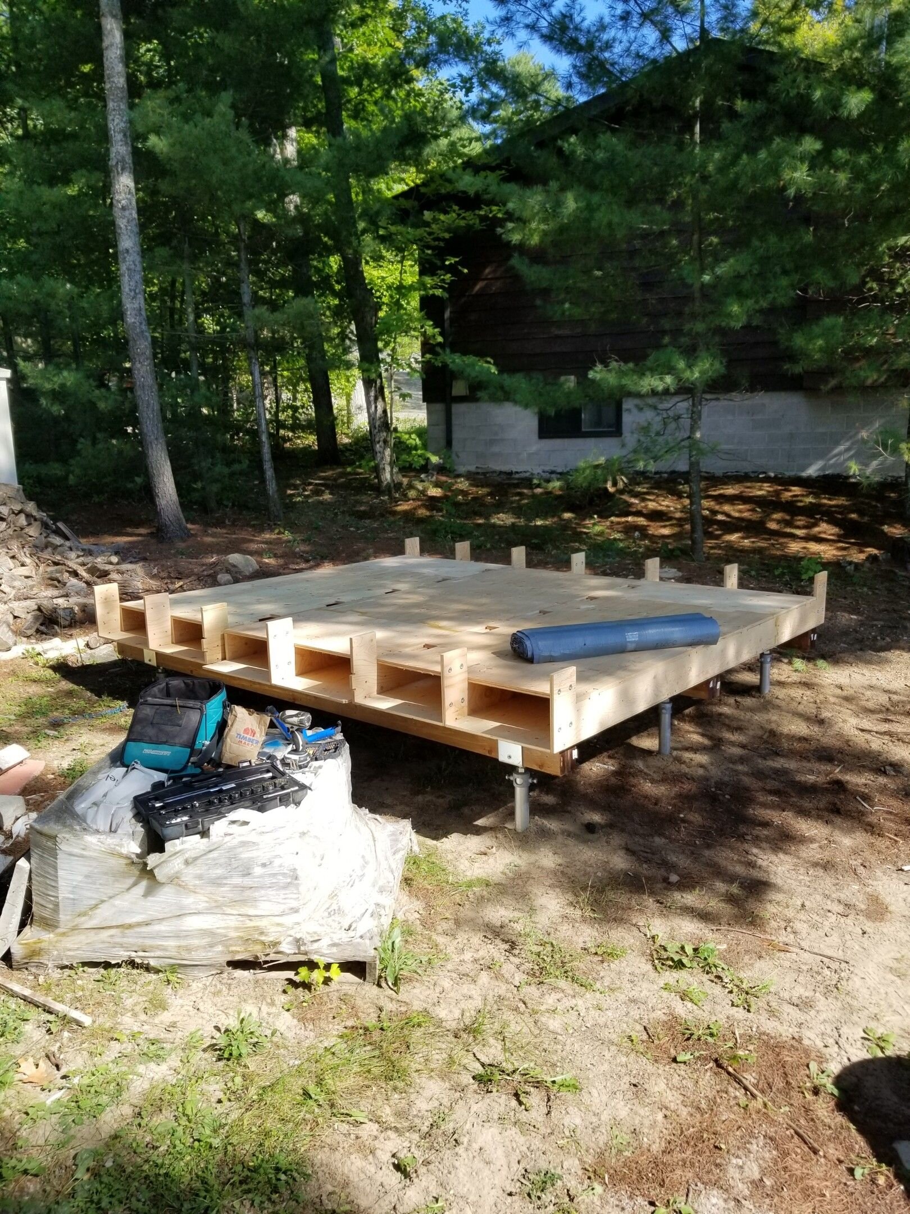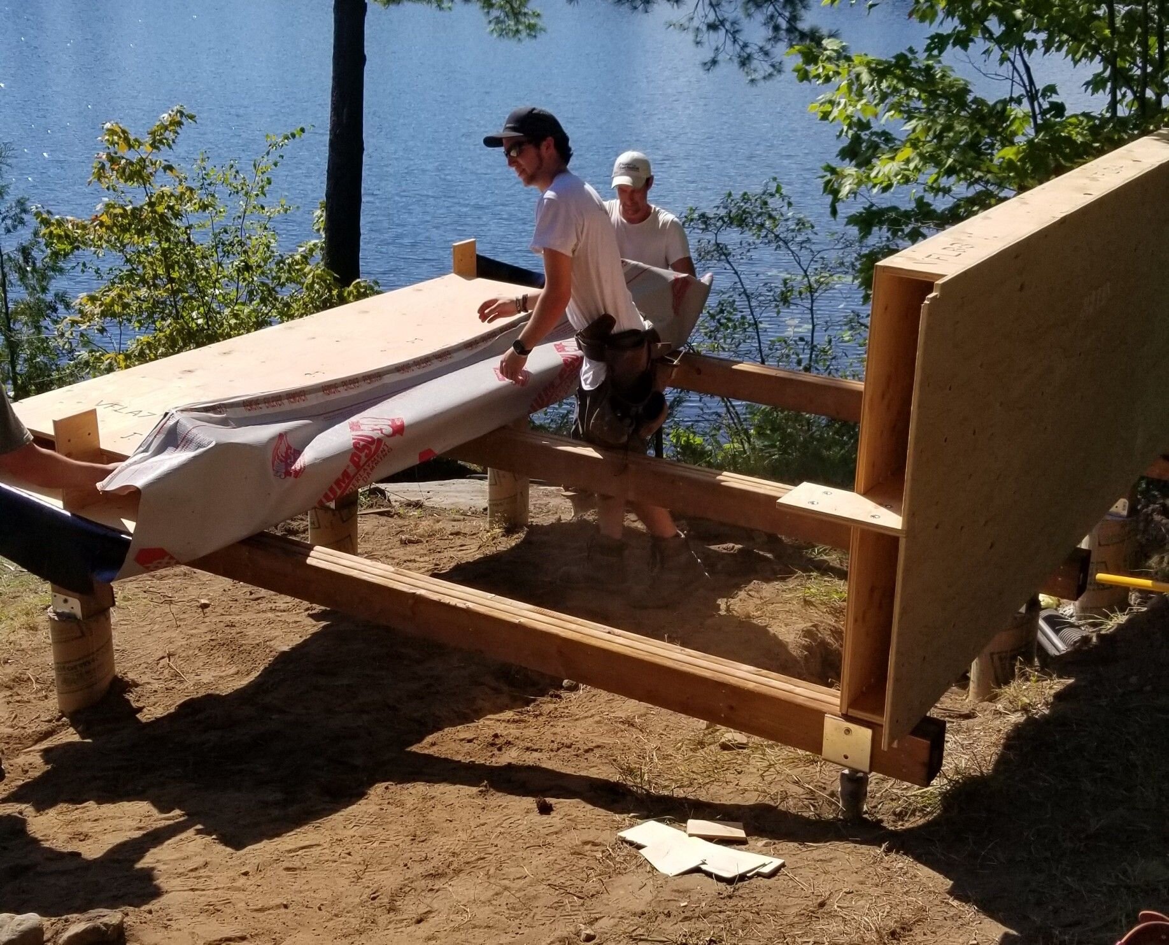FAQ: Table Of Contents
What are the BUNKIE dimensions?
Does the Bunkie require a building permit?
How is the Bunkie shipped?
Where can the Bunkie be shipped?
Does the Bunkie require installation?
What type of foundation does it sit on?
What are the R&U Ratings? (Walls, Base, Ceiling, Windows, Door)
What type of plywood is used?
Does the chimney detail create any snow load or water issues?
What type of Roof Finishing does it have?
Does The Bunkie have ventilation?
What is the size of the Murphy bed?
Is there an upper loft bed?
Do both glass walls have a door?
Are there blinds for the front glass and windows?
Where is the kitchen?
Can multiple Bunkies be joined together?
Where is the bathroom?
Does the fireplace require ventilation?
What are the BUNKIE dimensions?
Does the Bunkie require a building permit?
No, at 97 to 106 sqft (and 97 to 200 sqft in certain U.S. areas) all Bunkie models have been designed specifically to avoid the requirement for a building permit.
Local zoning bylaws can still have precedence, we advise all clients to check with their local zoning bylaws.
How is the Bunkie shipped?
The Bunkie is prefabricated, flat packed and shipped on standard width pallets via delivery truck. For example, a 26' rental truck can fit a typical Bunkie kit (a 2nd trip may be required depending on options).
In the case of long distance orders, shipping is available to the nearest freight depot.
When delivering directly to site, consider how to remove large crates from the delivery truck by use of skid steer or by hand.
For long distances from our Brighton-area facility, orders ship via Freight Carriers who ship via 53’ trucks to commercial warehouses or freight terminals (to be quickly unloaded with proper tow motor equipment on the receiving end). You would arrange with a local facility to receive the goods (we can suggest names of facilities that provide this service) and then locally rent a 26’ liftgate truck or local delivery service to transport the order to your site. Depending on the model, options selected & number of Bunkies ordered, you may require a 2nd trip.
A typical order consists of:
4-6 Pallets, all 47” wide:
Qty 1 - 4’ x 4
Qty 3 - The pre-built wood sections, that range in length from 8’, 11’ and 13’. Each approx. 600 - 800 lbs.
Qty 1 - a 12’ long crate of glass. Approx. 1,000 lbs (shipped in sub-sections)
Qty 1 - a 14’ long crate of metal siding. Approx. 1,000 lbs
And if cabinets / wall beds, another pallet
The total 6 pallets/crates are easy to transport. At the site, you then unstrap and hand unload (all sections / glass pieces can be carried by 2 people).
Where can the Bunkie be shipped?
We do not charge duty or sales tax when being shipped to the United States
Does the Bunkie require installation?
The Bunkie does require assembly. We can help refer an installer depending on your location or, source your own contractor to build your Bunkie.
What type of foundation does it sit on?
See foundation suggestions below (concrete pad or sonotubes or helical screw piles). Check with your contractor for best option prior to install.
For PREMIER and MONARCH, if a concrete pad 12'L x 8'W x 8"H, 4" submerged in the ground and with integrated re-bar
For VOS and HURON, if a concrete pad 9'L x 10'-8"W x 8"H, 4" submerged in the ground and with integrated re-bar
For ALPINE and ASPEN, if a concrete pad 7’-10”L x 10'-10"W x 8"H, 4" submerged in the ground and with integrated re-bar
For BASECAMP and HIGHLAND, if a concrete pad 11'-4”L x 8"-0”W x 8"H, 4" submerged in the ground and with integrated re-bar
Sonotubes with pressure treated wooden cross members
Helical Screw Piles
What are the R&U Ratings?
R factors: Walls - R24 / Ceiling - R21 / Base - R24
The walls and base are treated typically with Roxul batt insulation
U Factors: Windows & Doors - U0.28
What type of plywood is used?
The Bunkie is made of Canadian fir and spruce standard grade plywood. The interior is made from UV finished Maple veneer faced poplar core plywood.
Does the chimney detail create any snow load or water issues?
The roof has been structurally engineered to exceed snow load requirements at every point in the multi-faceted CNC cut profile
The roof design features an integrated cricket to ensure proper runoff
What type of Roof Finishing does it have?
The roof is clad with the same material that is chosen for the wall cladding. Beneath the cladding there is an impermeable, waterproof drainage membrane.
Does The Bunkie have ventilation?
Ventilation is through the front door and with options such as screens, casement windows or awning vent windows. Cross ventilation can achieved by optioning different window/door combinations. If installing a Bunkie in high heat areas, you may consider an overhead fan or an electric fan to move more air.
Two adjustable valves are included with each kit which allows air flow when Bunkie is not in use for extended periods of time. These valves should always be used to allow passive air flow within the Bunkie. They can be installed side by side or on either side of the Bunkie to promote better cross ventilation.
Two air circulation valves shown circled above
What is the size of the Murphy bed?
Queen Size Murphy Bed (80"L x 60"W)
Double / Full Size Murphy Bed (75"L x 54"W)
Mattress is not included
Is there an upper loft bed?
We offer an upper loft bed on the ALPINE and ASPEN models.
Do both glass walls have a door?
One side of The Bunkie will always have an entrance door, the other side can be optioned with an awning window or another door. Note that the MONARCH also offers a 4-panel door, where the 2 middle sections open.
Are there blinds for the front glass and windows?
We offer blackout blinds for all model windows. White faces outward to reflect as much sunlight as possible. There are 2 separate shades that can operate independently so you can come in and out of the door while the remaining window area is still covered.
Where is the kitchen?
The Bunkie has been designed as an auxiliary building to an existing home, we do not provide solutions for running water at this time.
You may purchase a basic Bunkie with no features and work with your own contractor to customize.
Can multiple Bunkies be joined together?
It is possible to purchase two Bunkies, install them separately and connect them visually with a breezeway, deck and/or trellis
Please visit our Gallery for inspiration
Where is the bathroom?
The Bunkie has been designed as an auxiliary building to an existing home. We do not provide solutions for running water at this time
We have solutions using either a composting or incinerator toilet as viable options Please contact us for recommendations
Does the fireplace require ventilation?
The fireplace is an electric standalone unit that does not require ventilation
