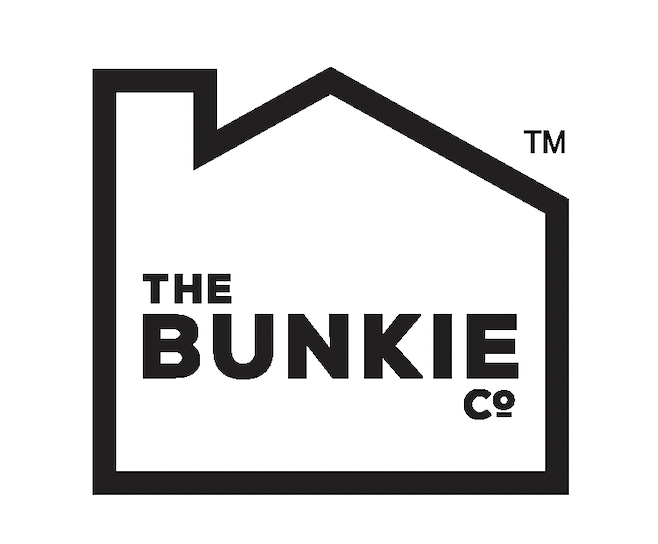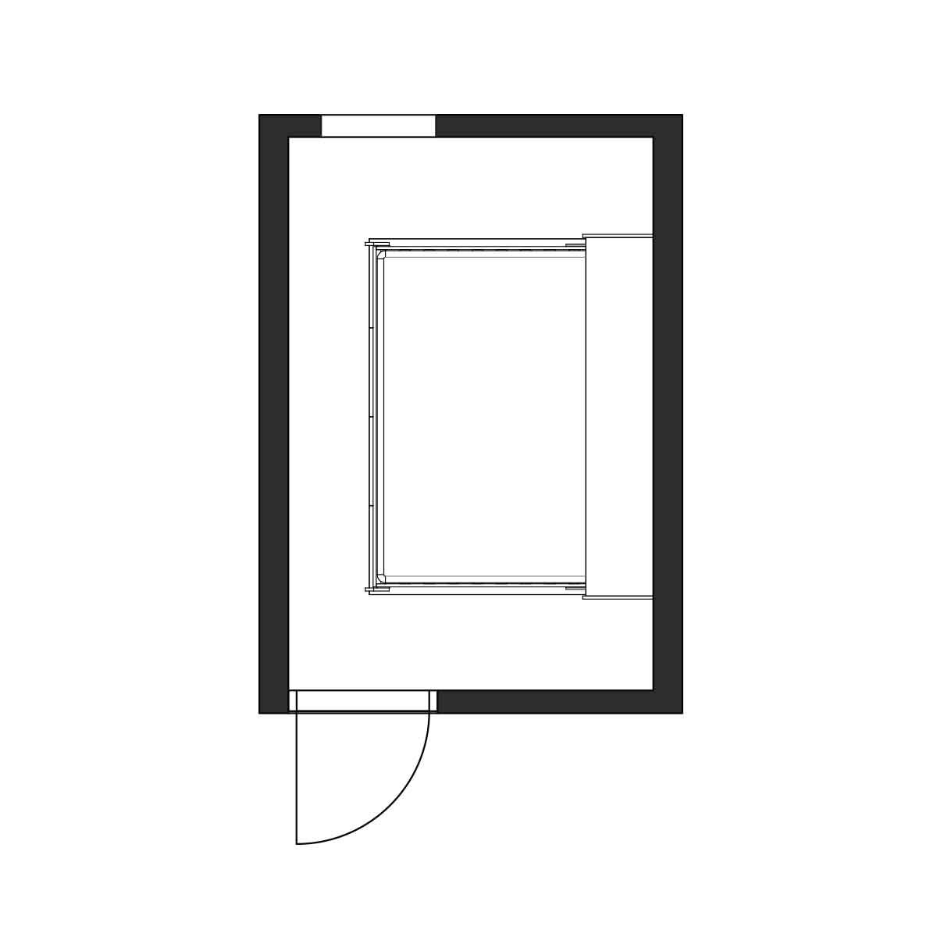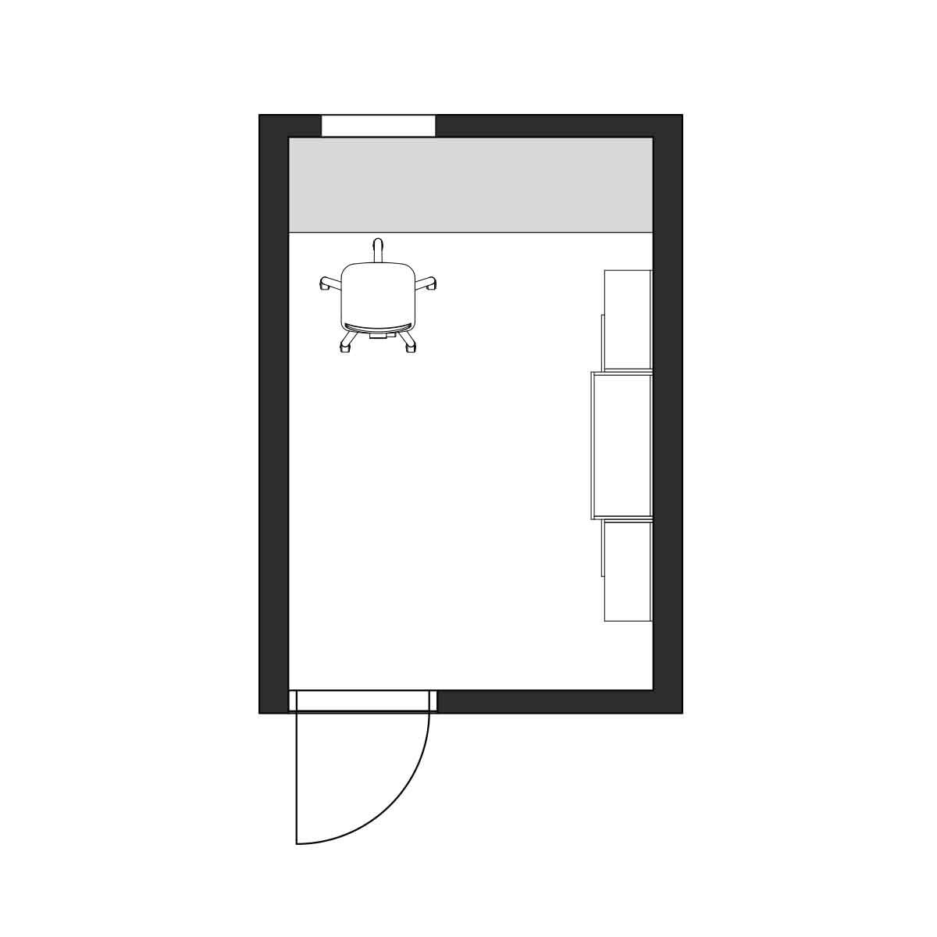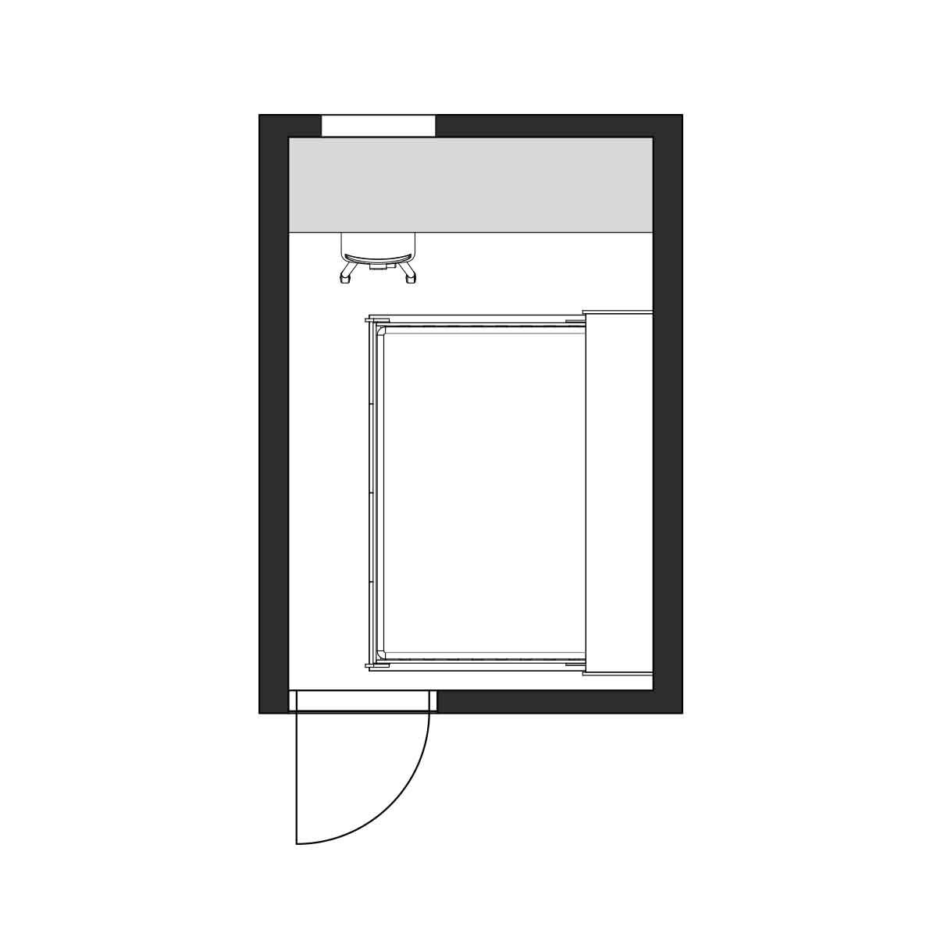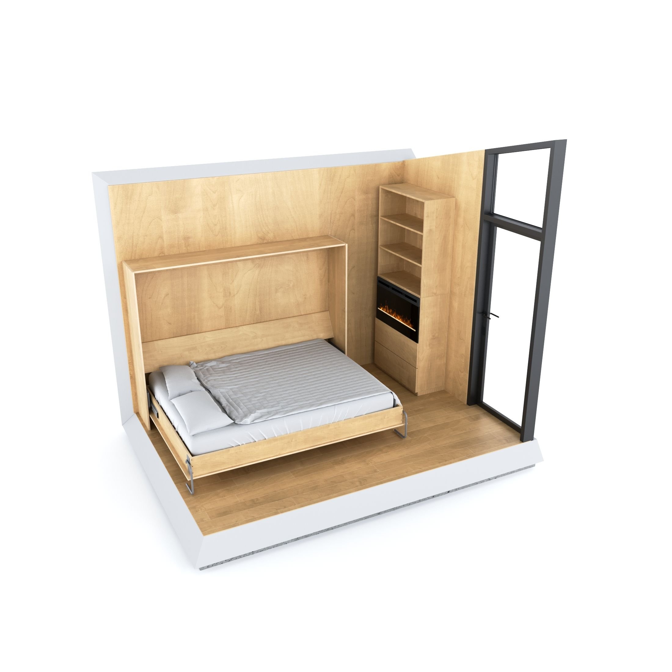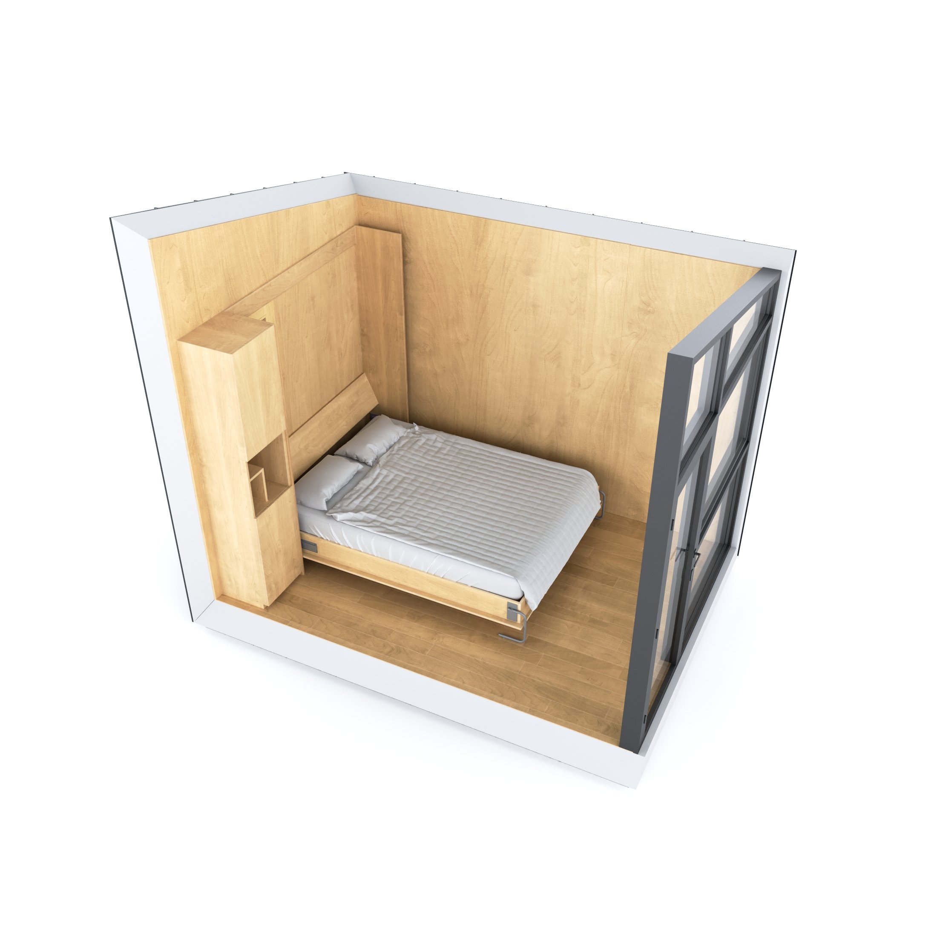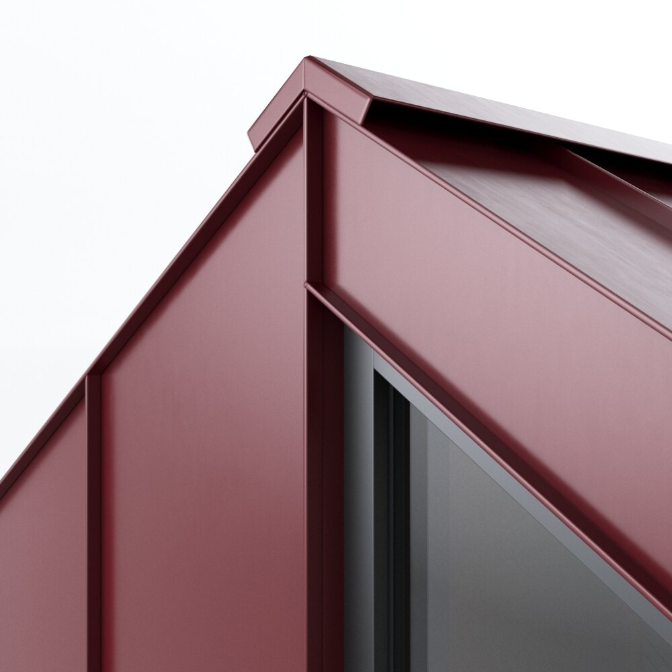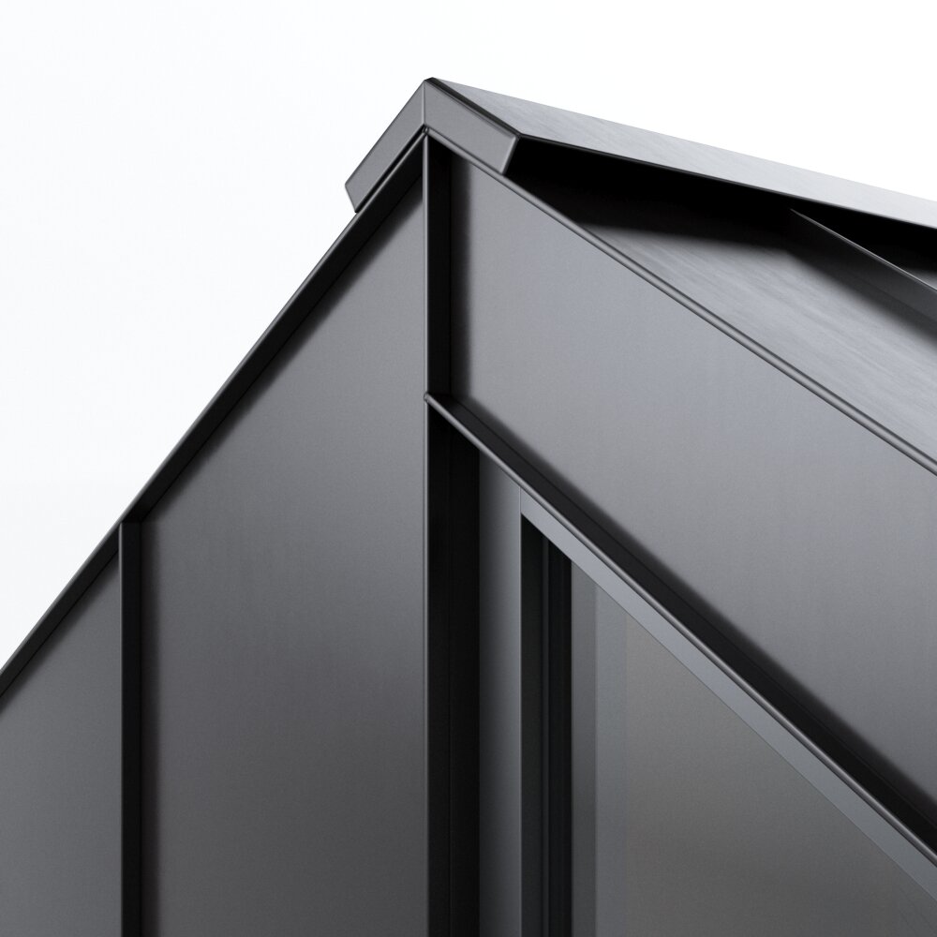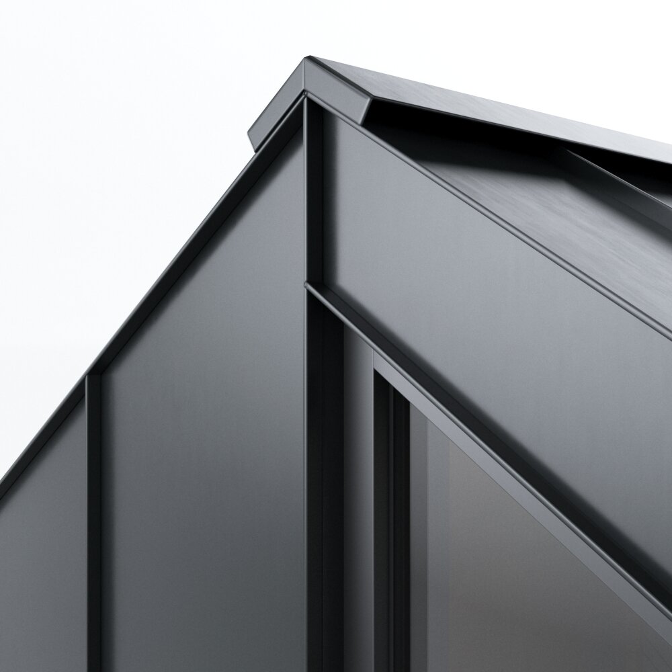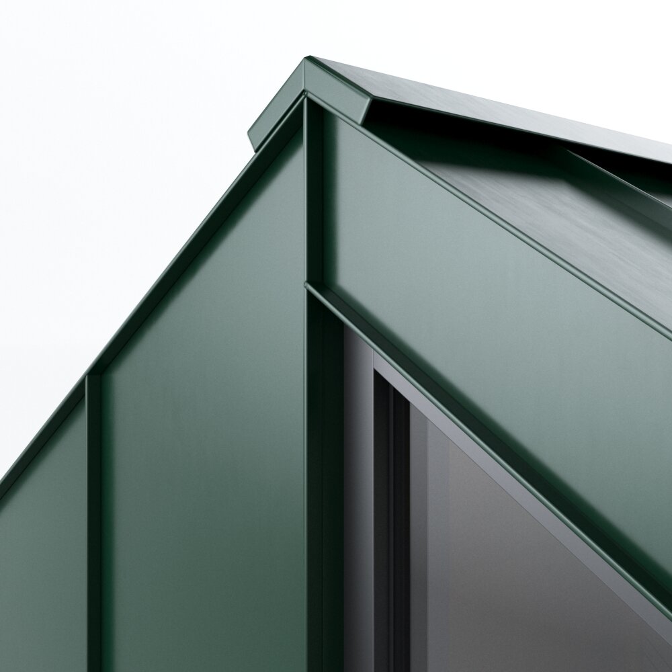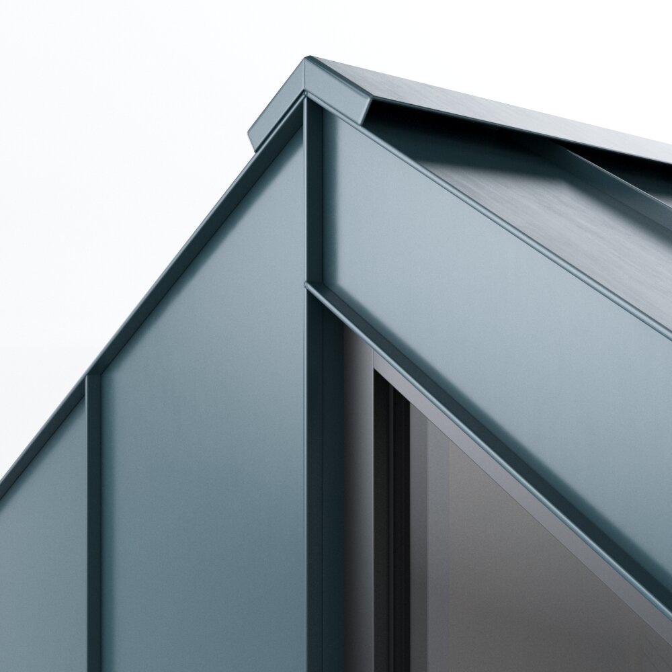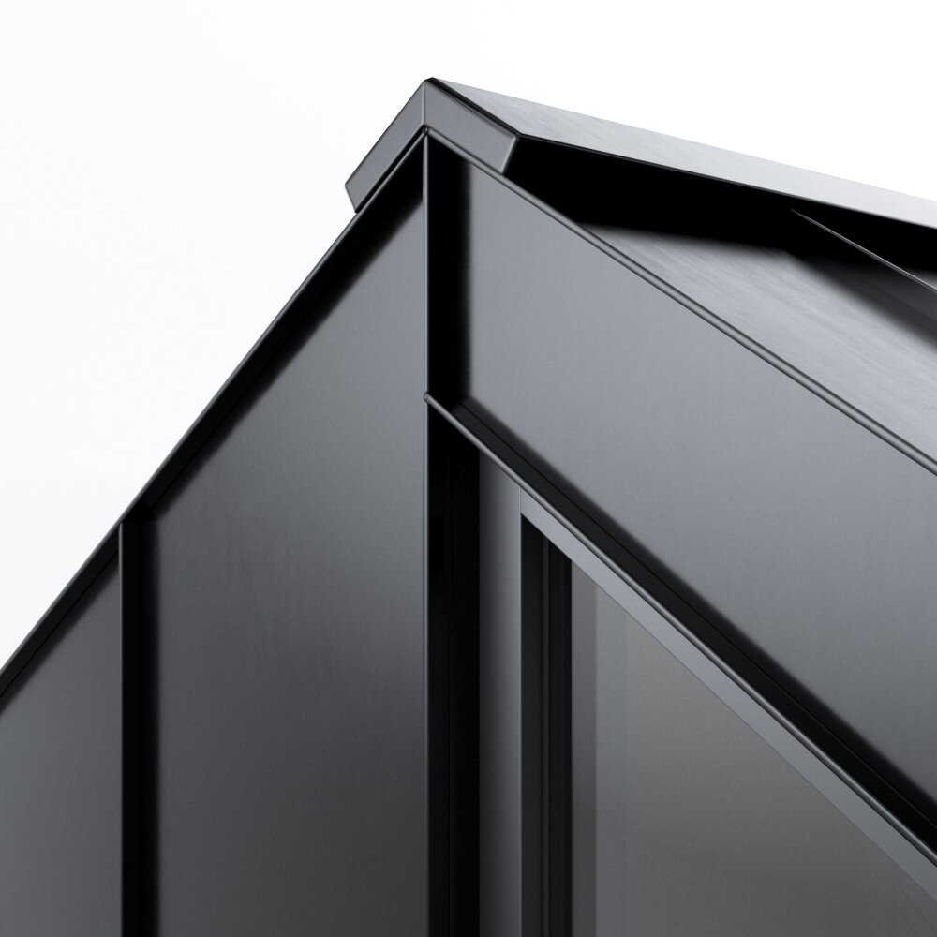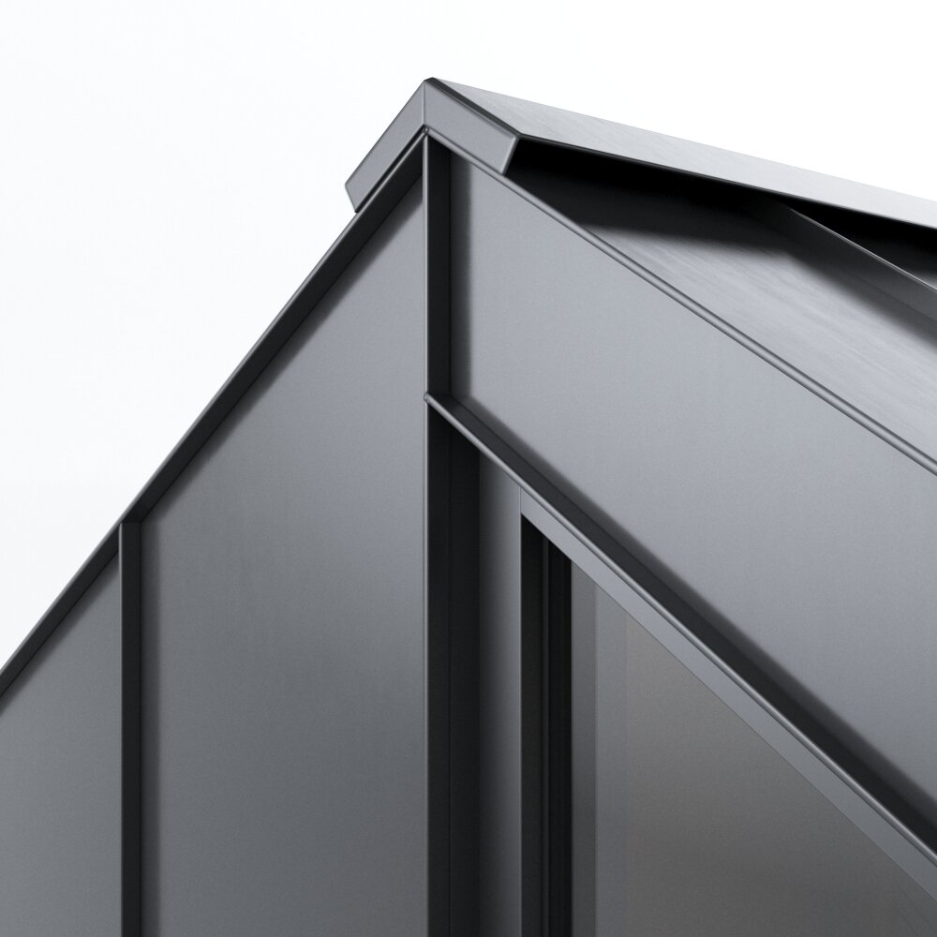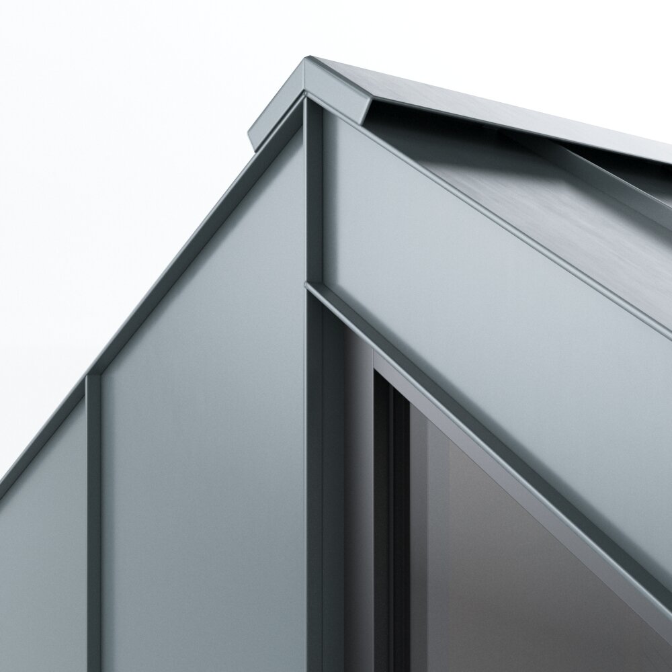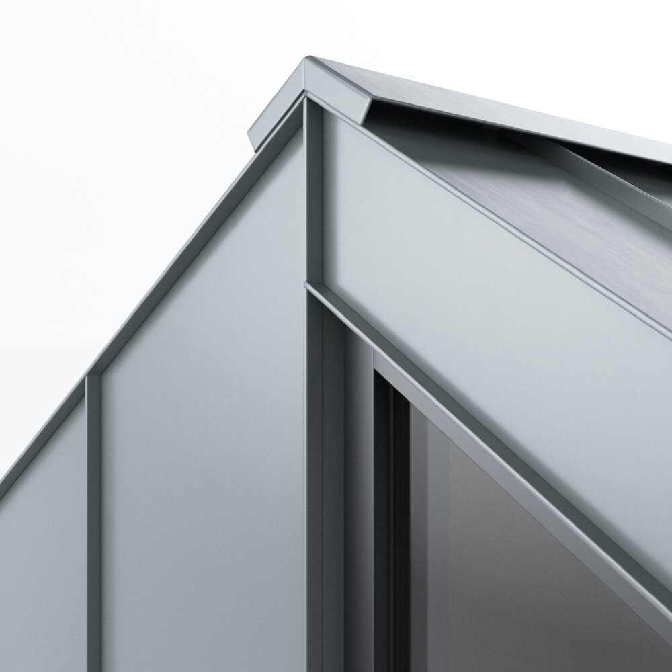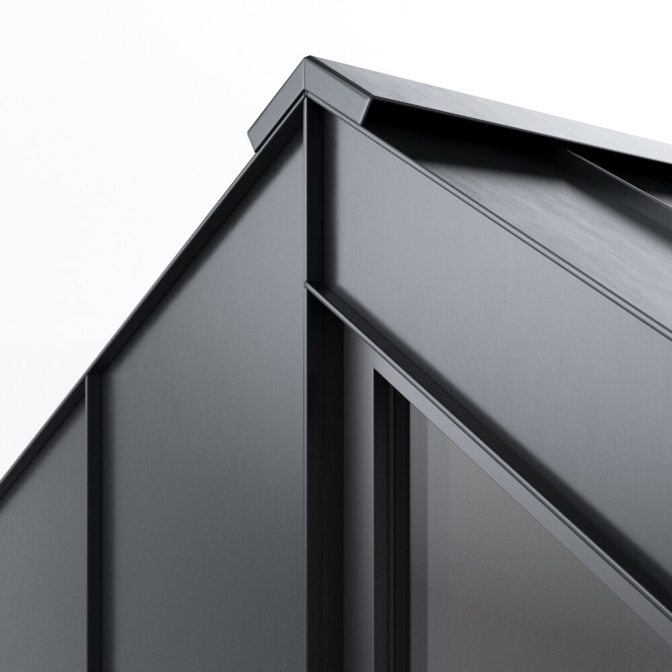Basecamp
Starting at USD $21,900 / CDN $29,900
(Financing available)
- 97 SQFT -
Private, sleeps 2, window options, select casegoods available.
Word that best describes: Home
A place to start a journey or end the day. For sleep or play, the Basecamp is the best way to get into the Bunkie Co. experience of being at one with nature. This room shape allows endless configuration possibilities for office or sleeping.
This is one of the easiest Bunkies to assemble so a good model for the skilled DIY builder.
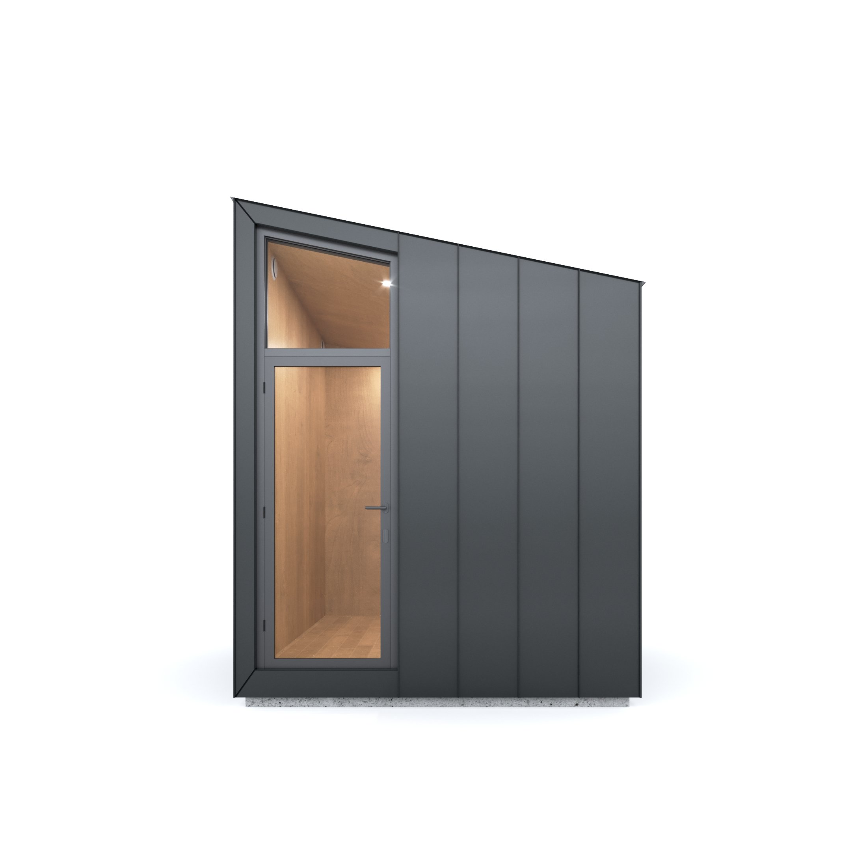
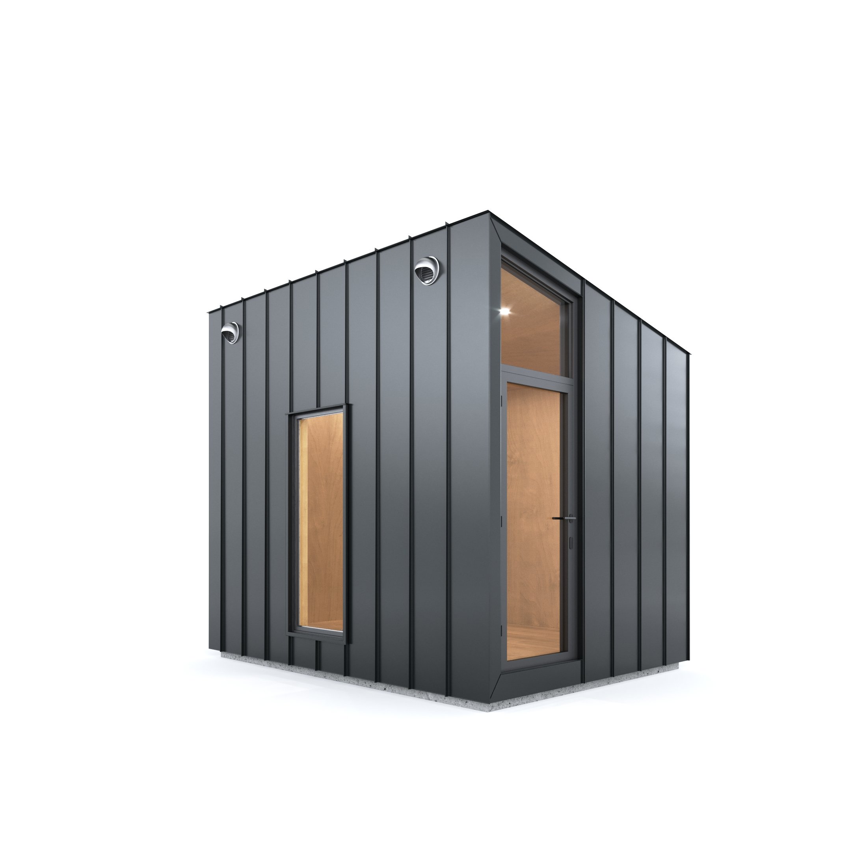
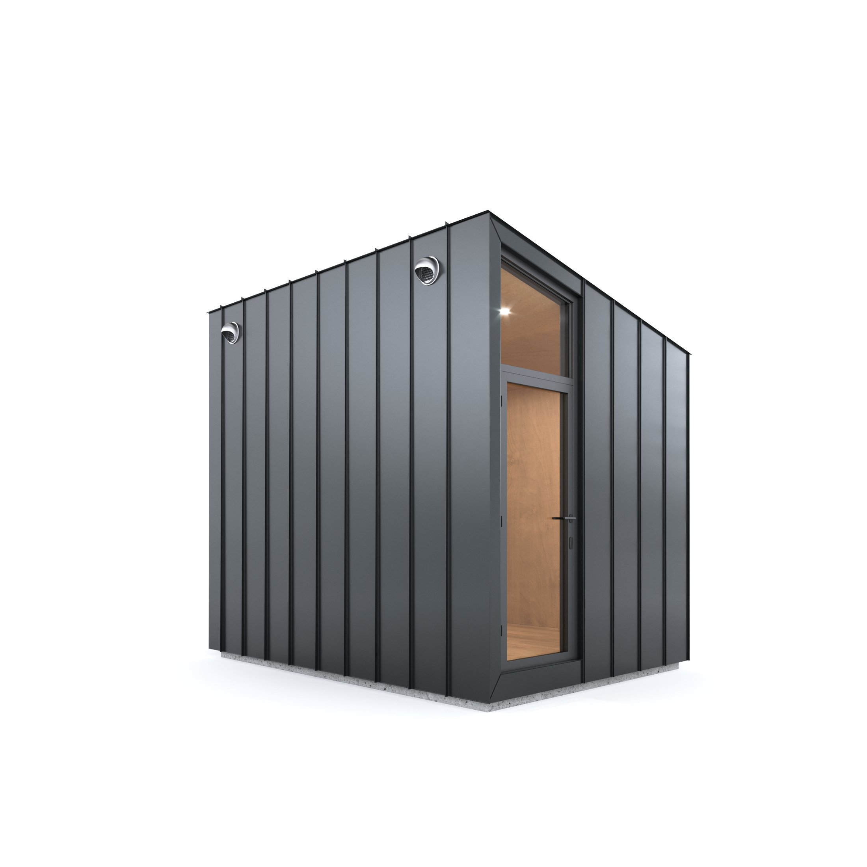
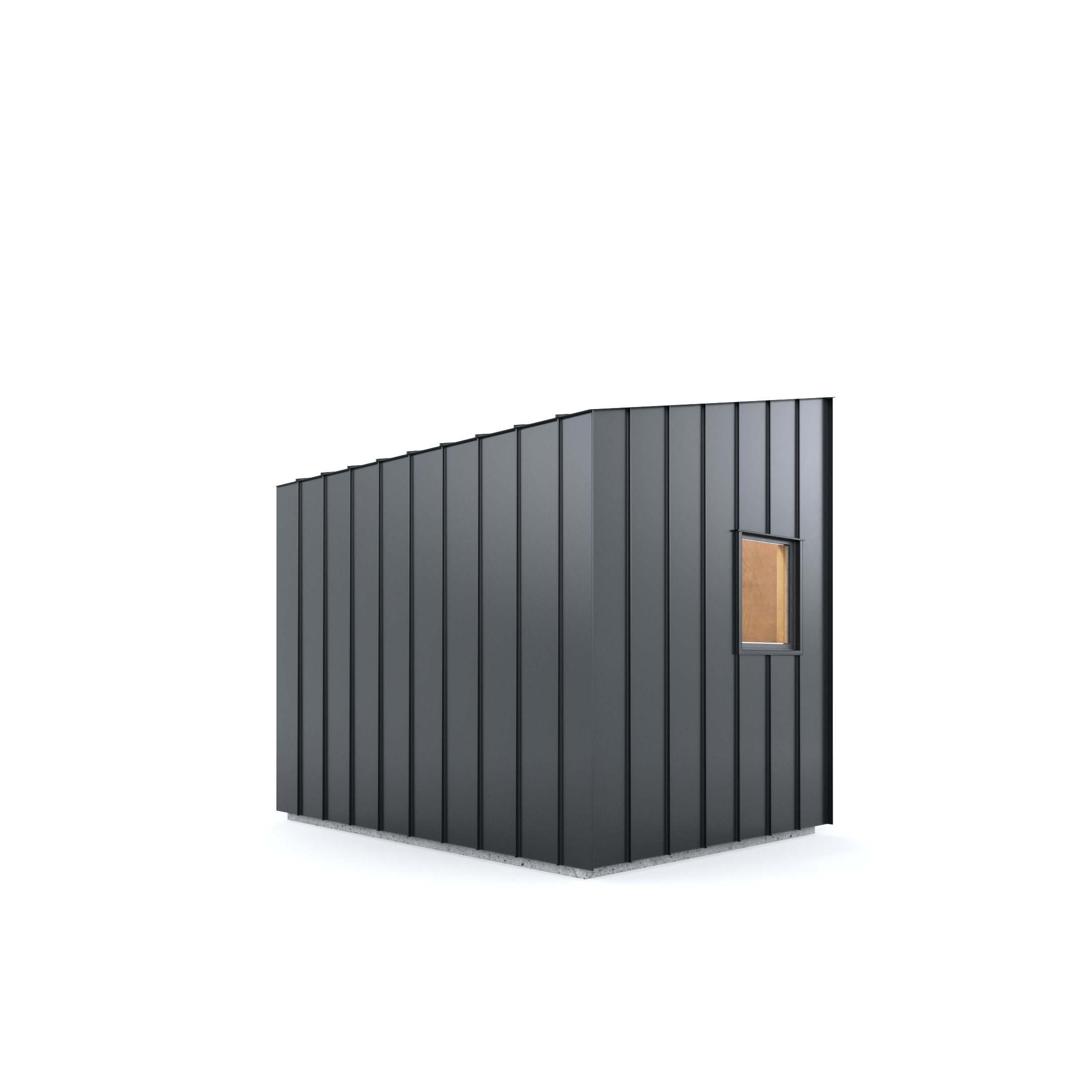
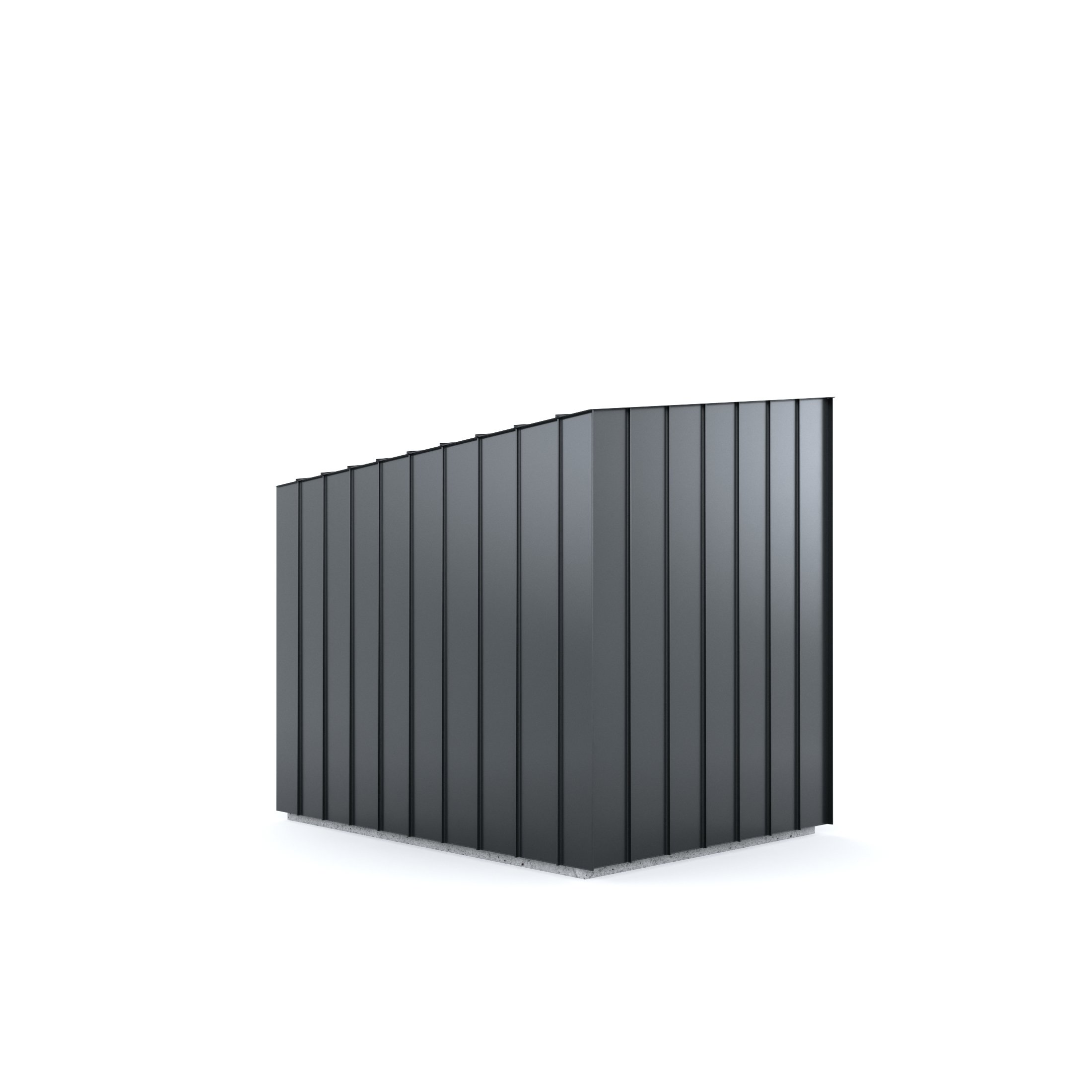
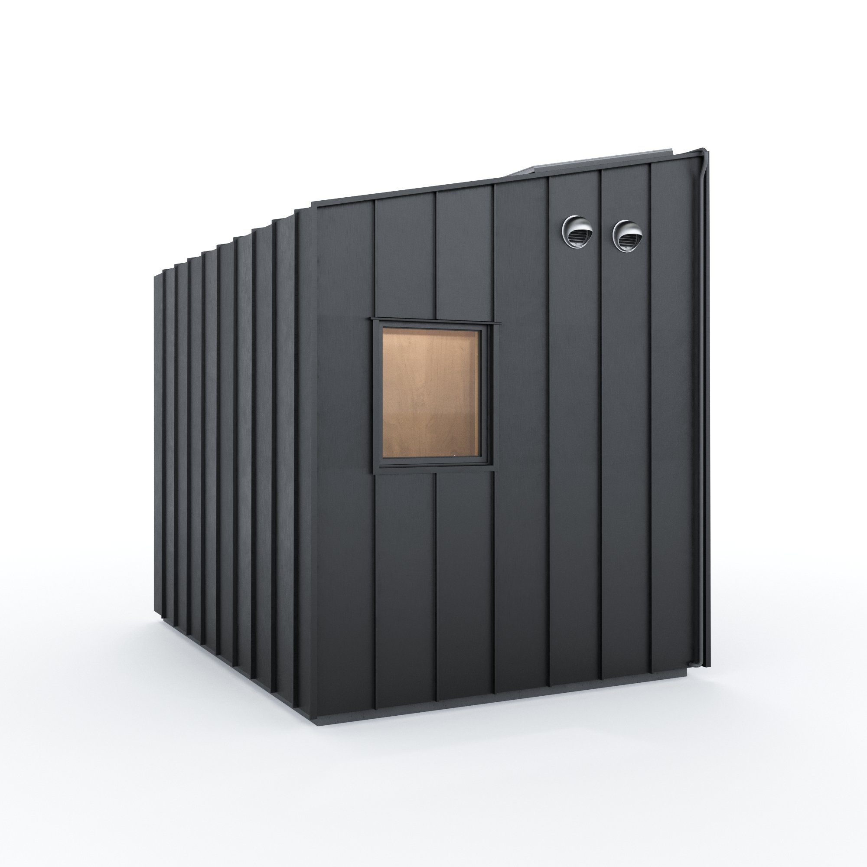
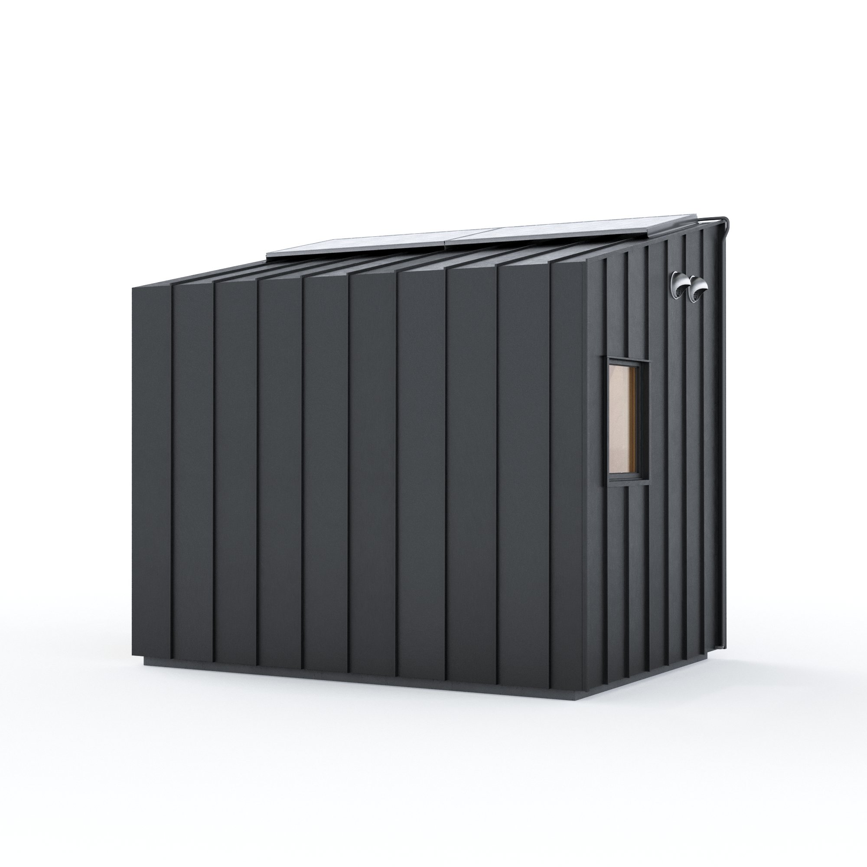
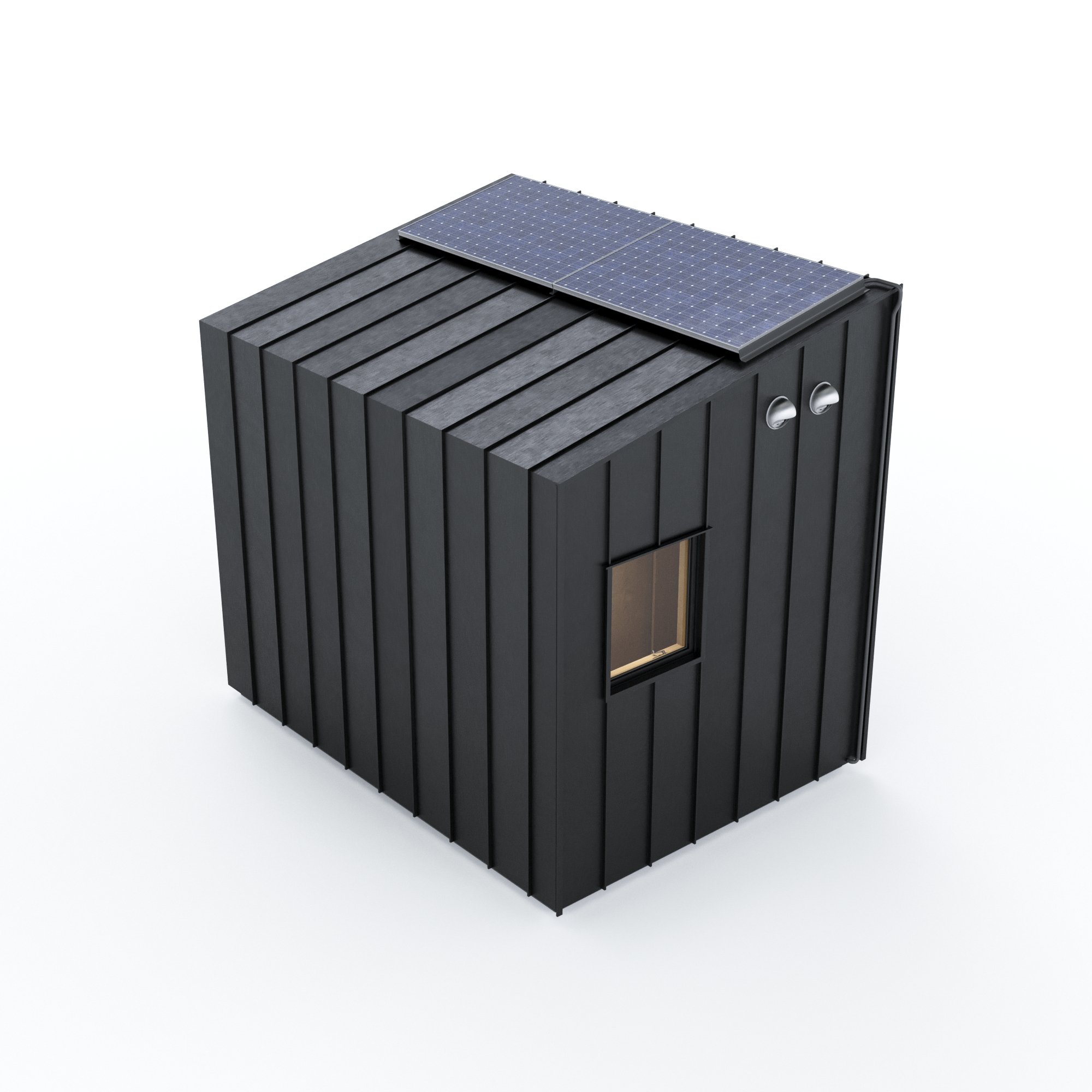
Exterior Dimensions: 8'-6"W x 11'-5"D x 10'-6"H
Interior Dimensions: 7'-4"W x 10'-6"D x 9'-6"H
Single Glass Door with Overhead Window and Back Window (with bug screen)
Optional Front Door Screen
Optional Side Window
Standing Seam Steel Metal Cladding with Full Weather Membranes
Standard Dual Air Flow Vents (installed onsite by contractor)
R24 Insulated Walls and Floor with 6mil Poly Barrier. R21 Rigid Insulation in Roof
6 puck 12v LED Lighting System with On/Off
or
4 flush mount 4” Hardwired LED Pot Lights
UV Coated Maple Veneer Plywood Interior Panels (grain variation and knots are visible)
Optional Queen Wall Bed
Optional Luxury Vinyl Engineered Floating Flooring
Optional Engineered Maple Hardwood Flooring
Optional Configurable Case Goods Wall made with Wood Grain Melamine panels (options include folding table and chairs, fireplace, drawers, storage cabinets and shelves)
Accessories include front wall & side window privacy blinds, wall desks
LAYOUT IDEAS
POTENTIAL FURNITURE LAYOUT
METAL CLADDING OPTIONS
WINDOW CONFIGURATIONS
Standard rear awning window
Measure 29”W x 32”H and includes bug screen
Optional side casement window
Measures 29”W x 72”H and includes bug screen
*Rear awning window delete
Standard rear with optional side window
Measure 29”W x 32”H and includes bug screen
Measures 29”W x 72”H and includes bug screen
