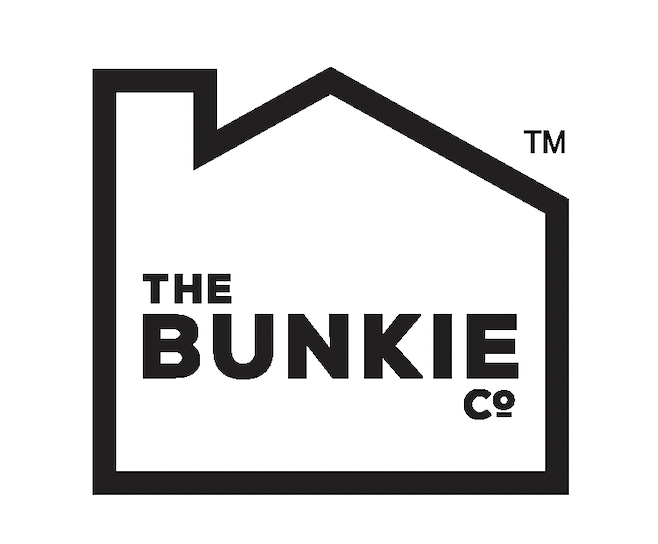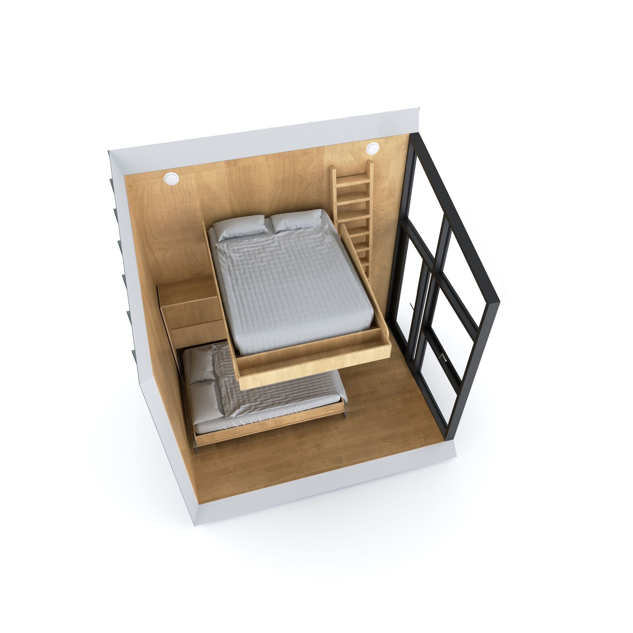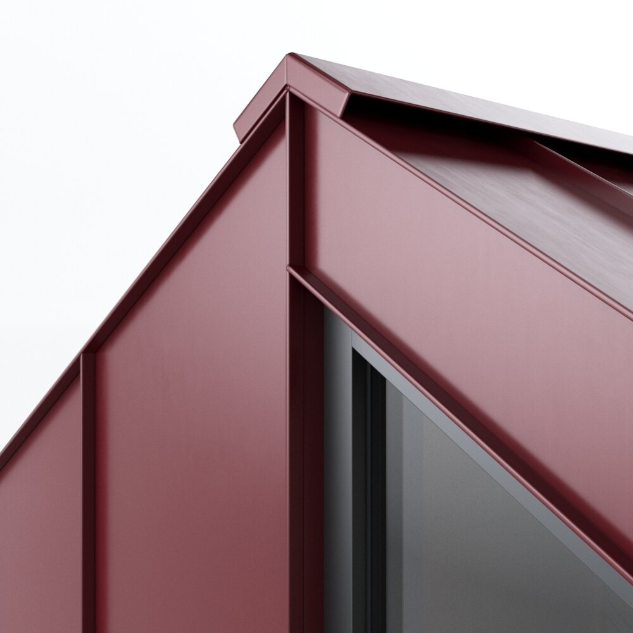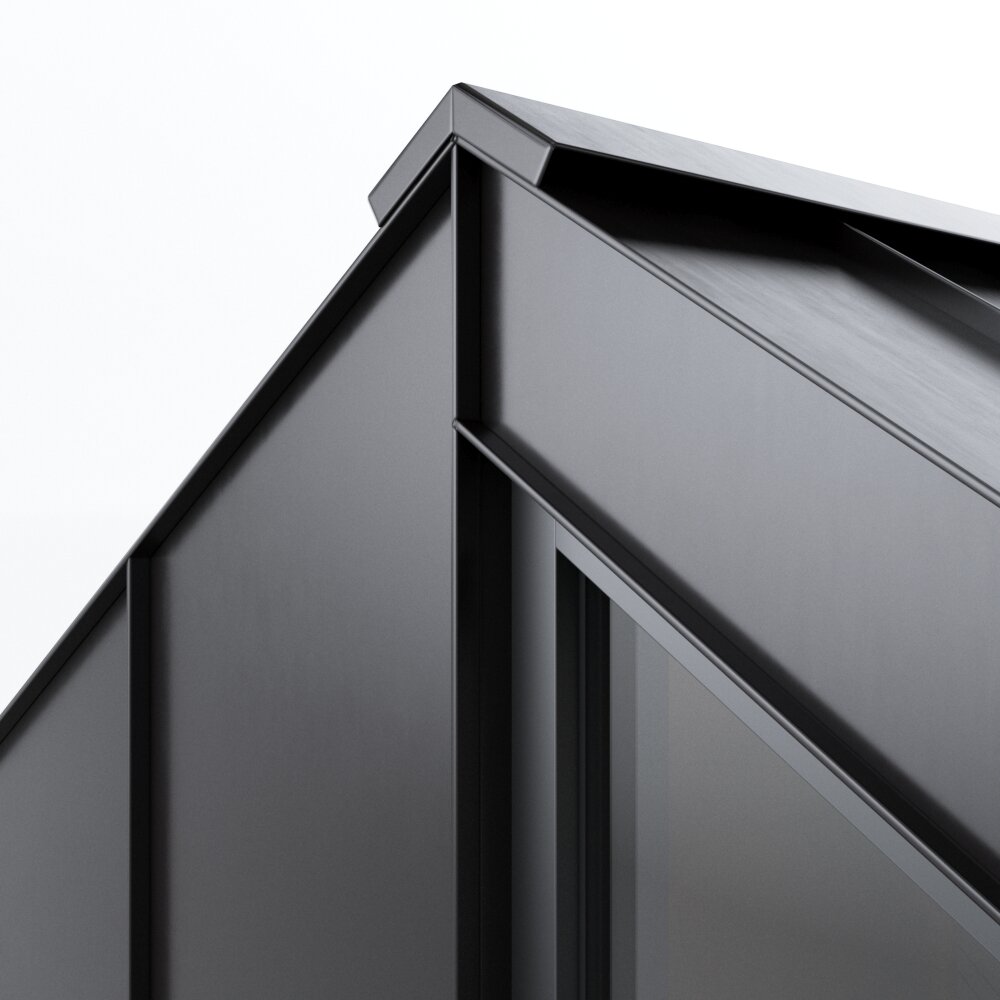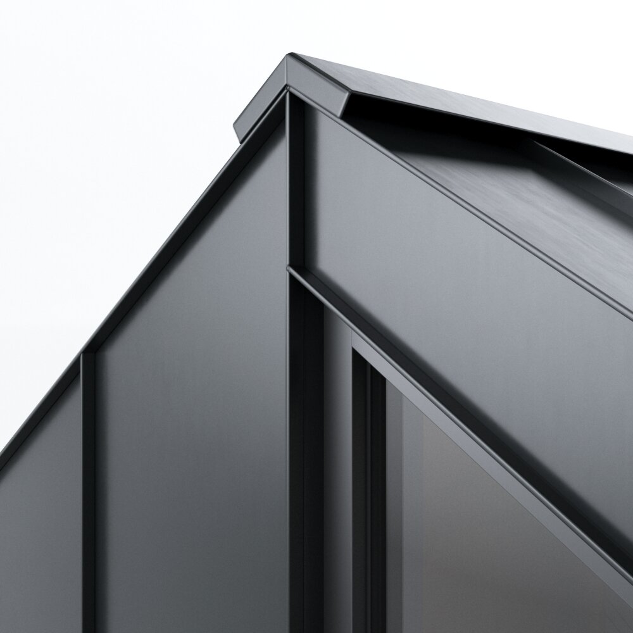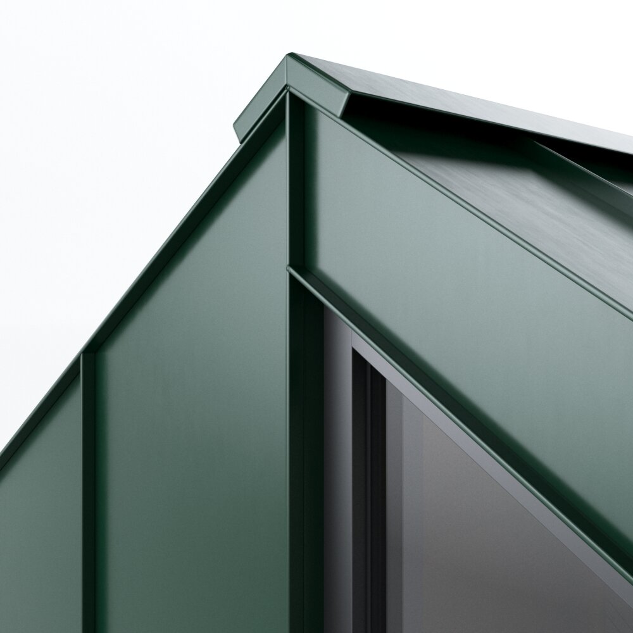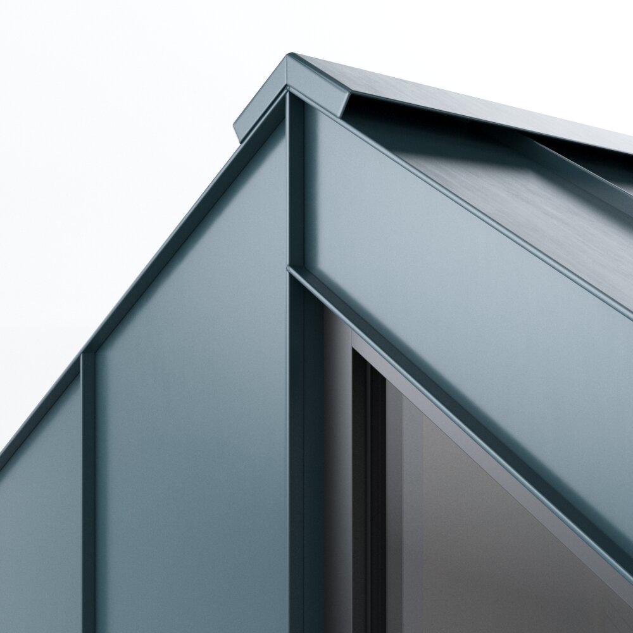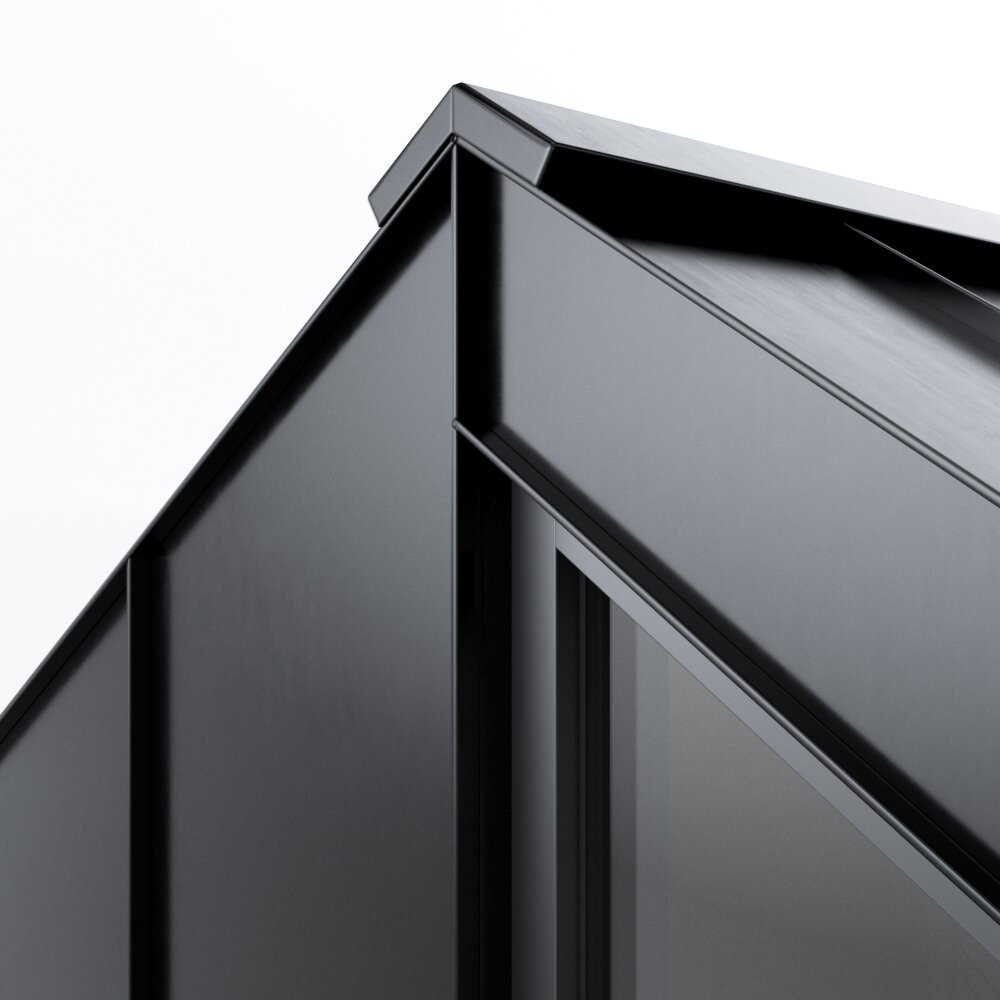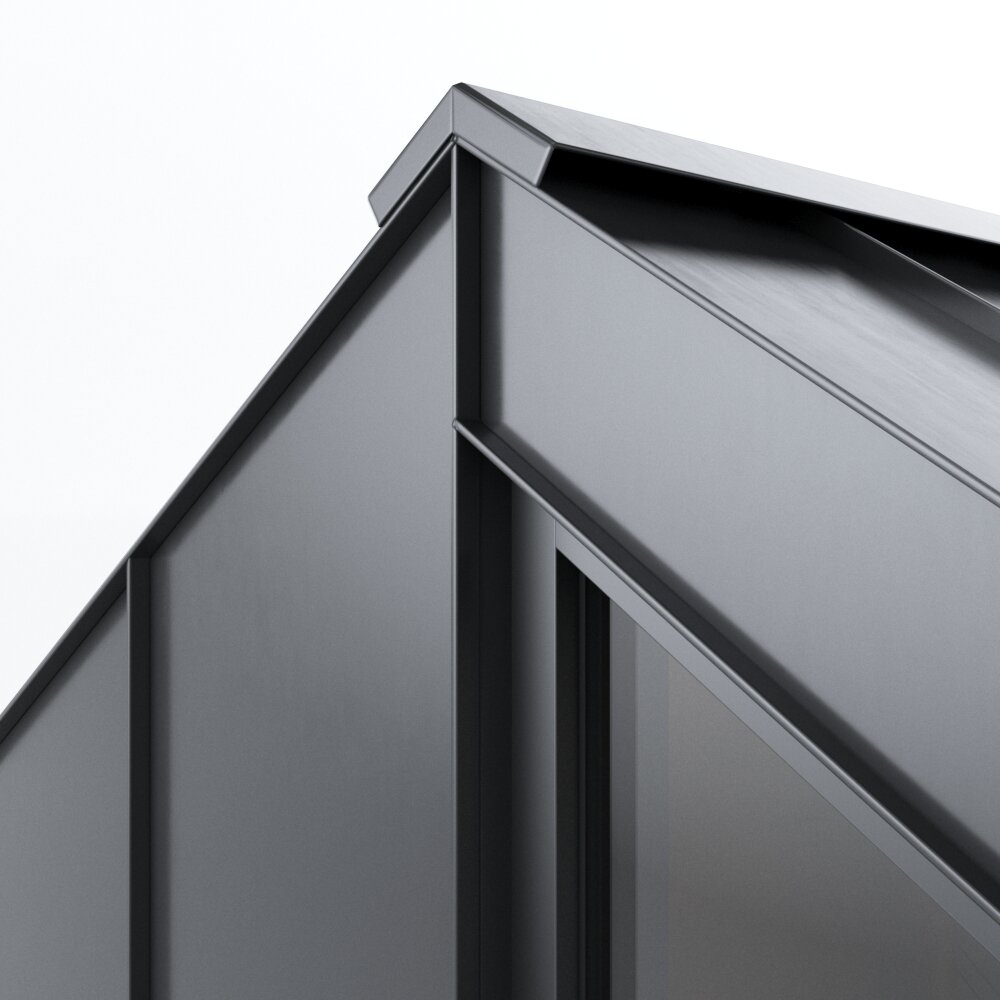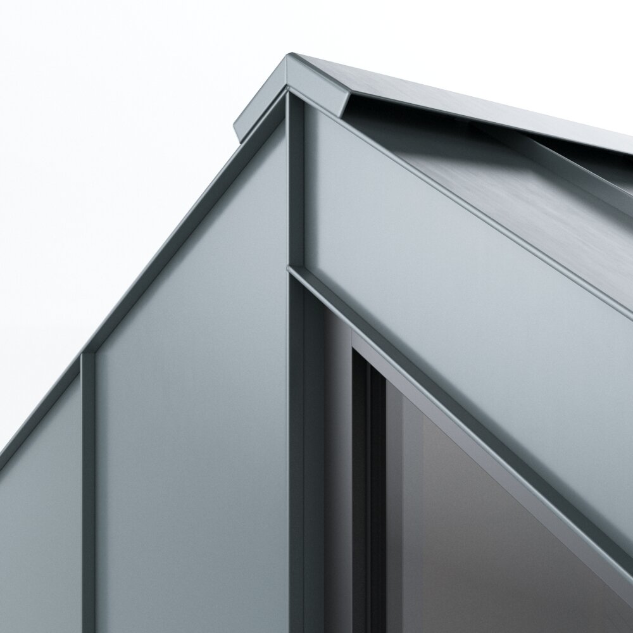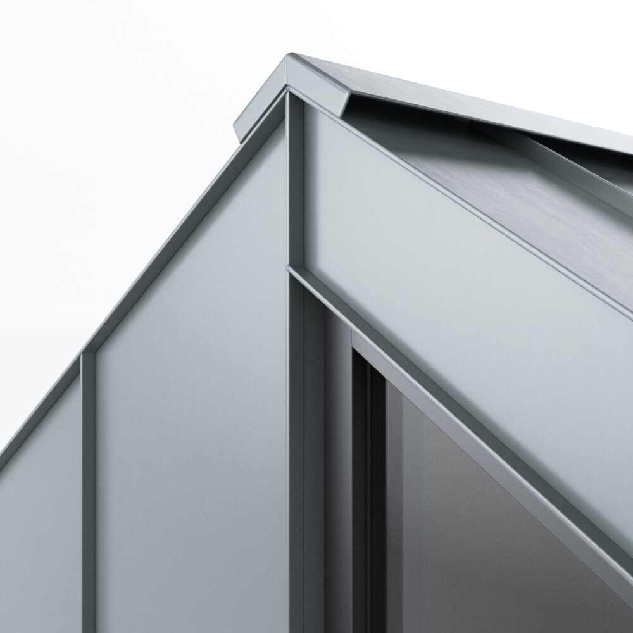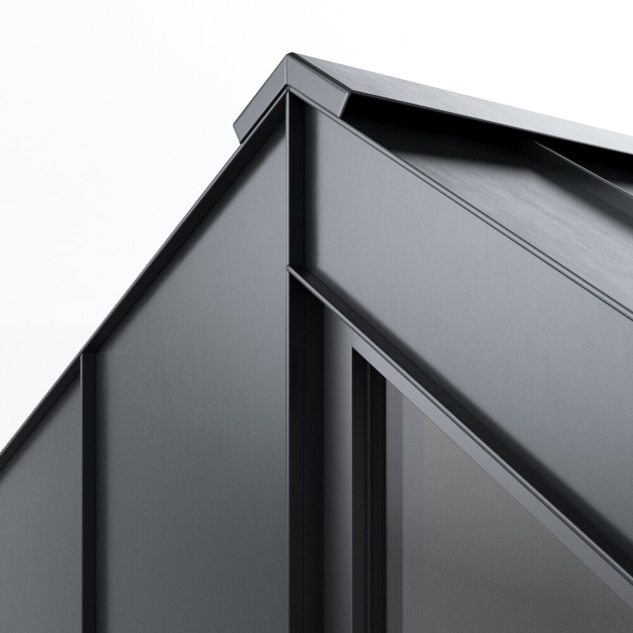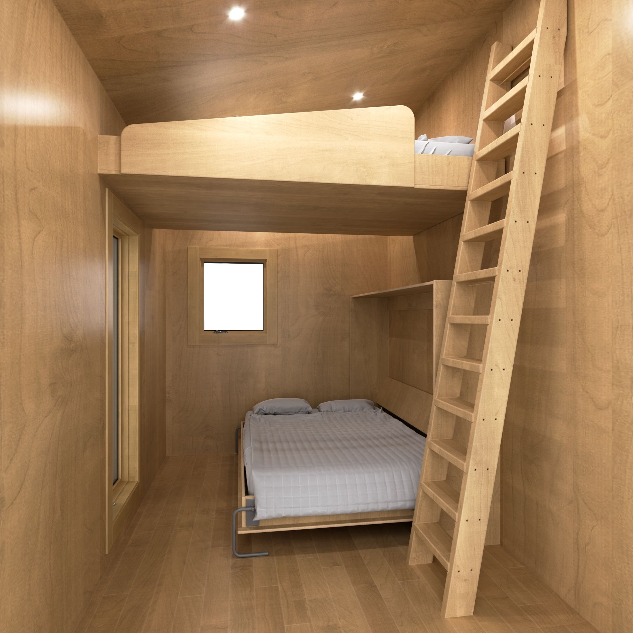Aspen
Starting at USD $28,900 / CDN $38,900
(Financing available)
- 106 SQFT -
Immersive, can sleep 4, window options, select casegoods available.
Word that best describes: Family
A tiny but towering example of ultra space efficiency but with a full wall of glass. We can fit four full size humans with the optional upper platform and queen sized wall beds. A great little functional loft area, accessible by heavy duty ladder with wood guard rails, for safety.
The optional lower horizontal queen bed folds clean out of the way to make room for family dance parties or a serious game of Euchre. There is still just enough room for a fireplace and additional cubbie storage for extended weekend guests.
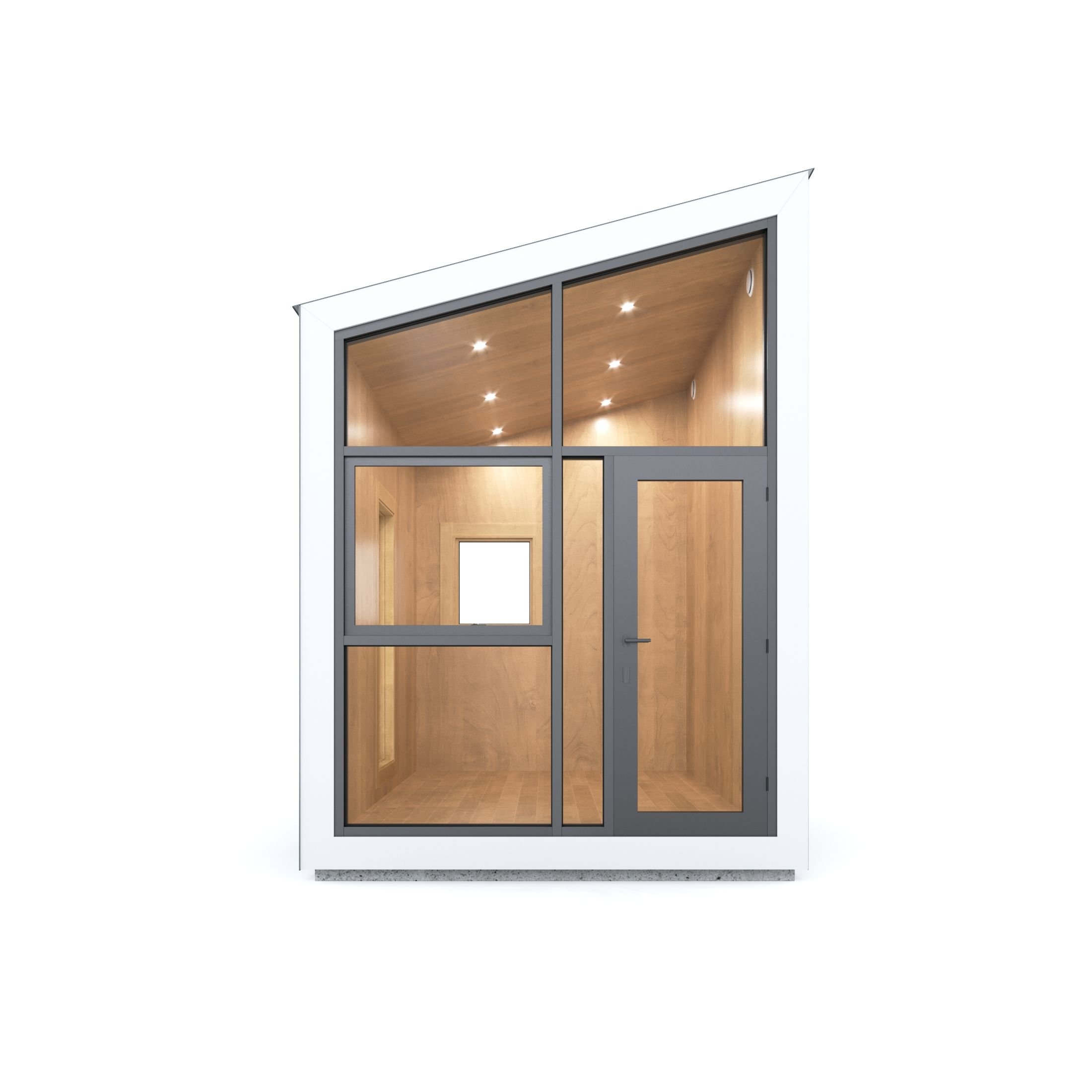
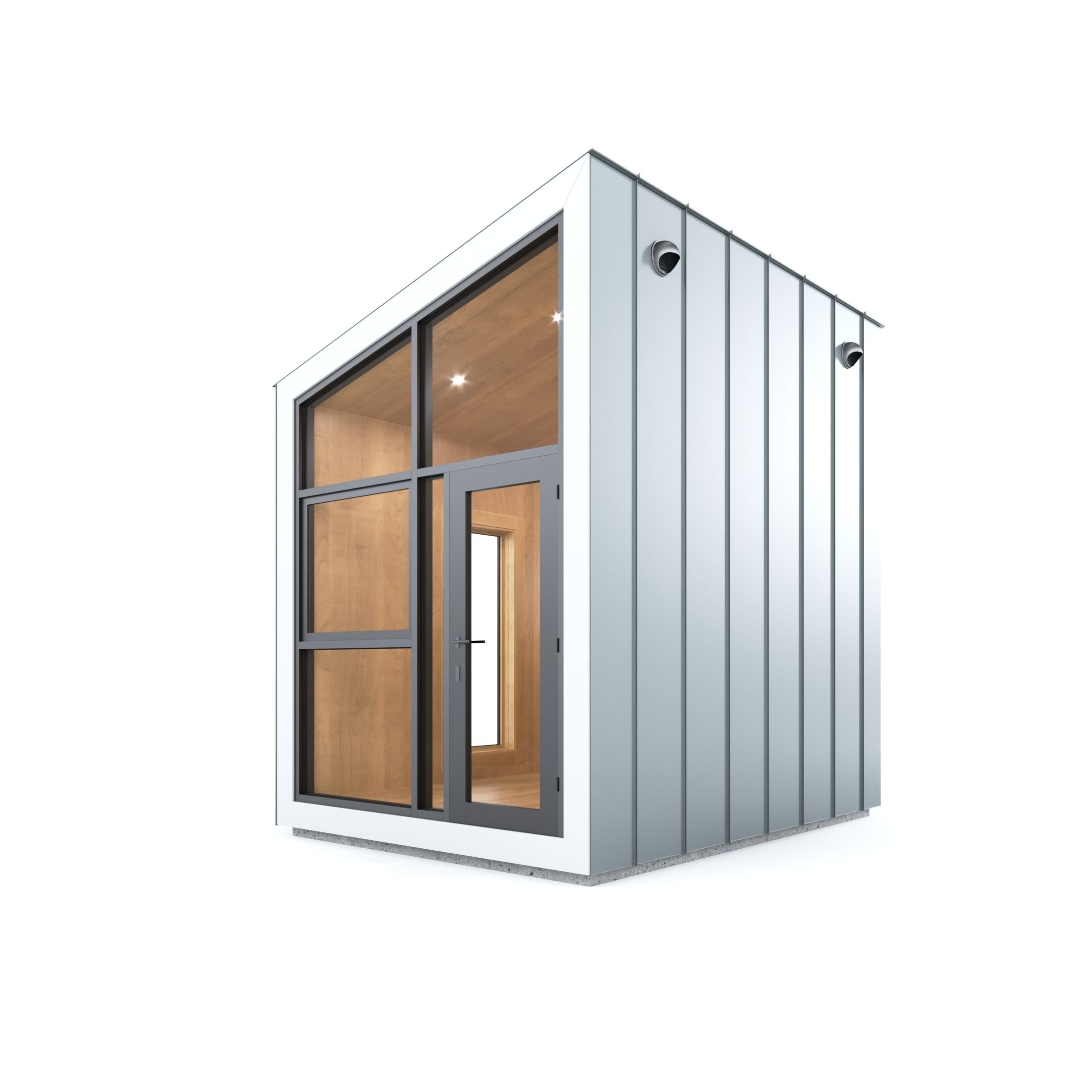
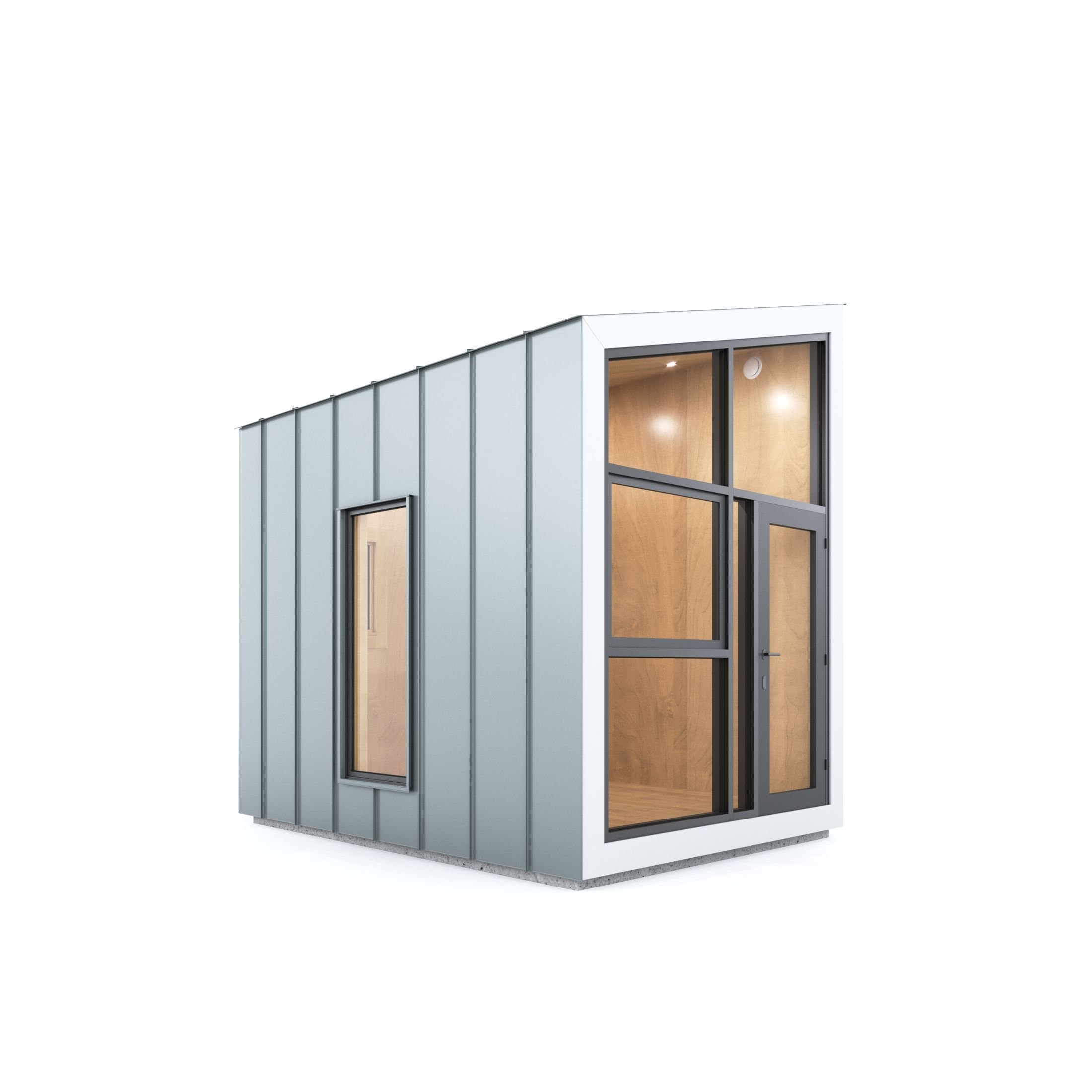
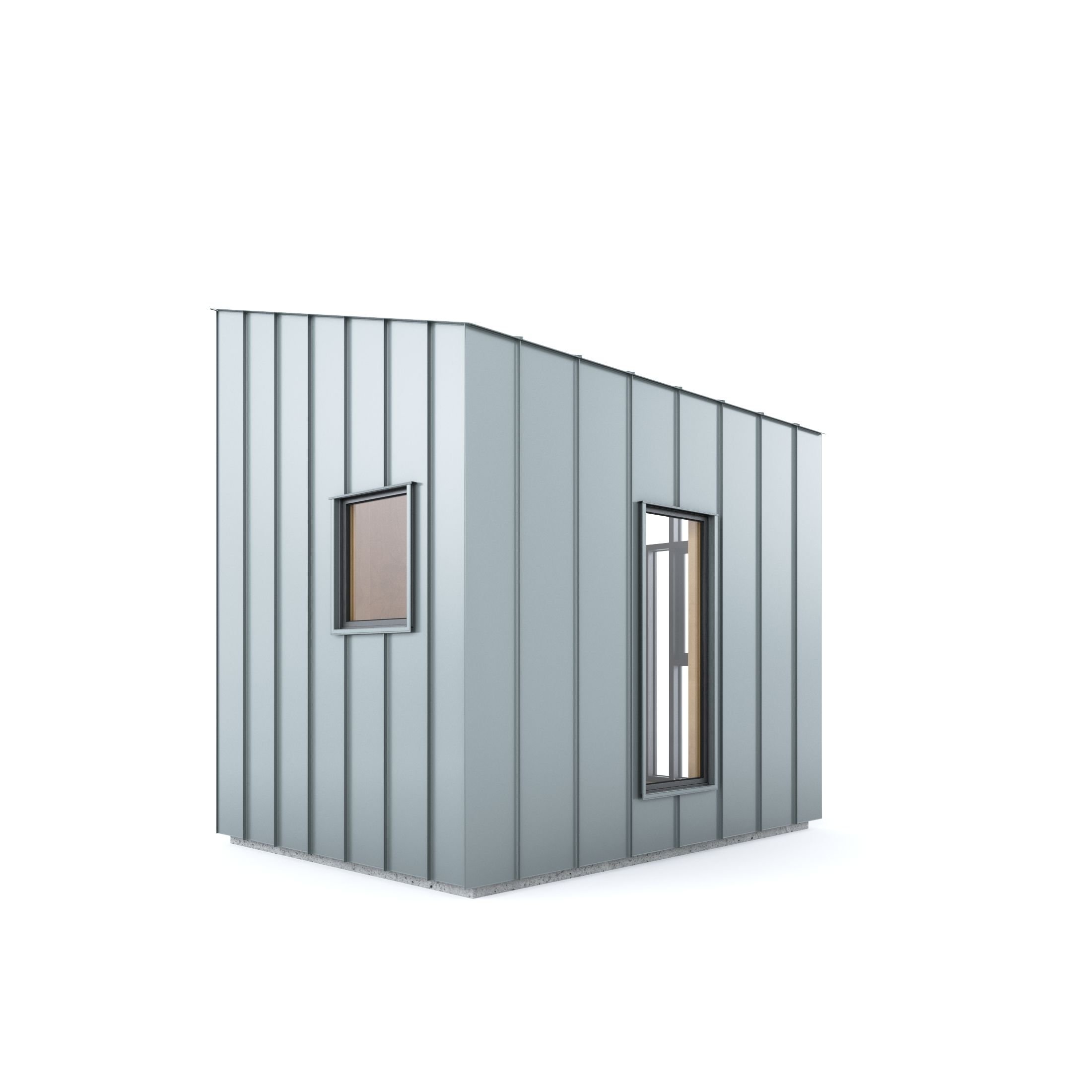
Exterior Dimensions: 8'-10"W x 11'-10"D x 12'-2"H
Interior Dimensions: 7'-8"W x 10'-8"D x 11'-0"H
Single Glass Door with Overhead Window & Back Awning Window (with bug screen)
Optional Front Door Screen
Optional Side Window (with bug screen)
Standing Seam Steel Metal Cladding with Full Weather Membranes
Front facing T&G Wood Cladding
Standard Dual Air Flow Vents (installed onsite by contractor)
R24 Insulated Walls and Floor with 6mil Poly Barrier. R21 Rigid Insulation in Roof
6 puck 12v LED Lighting System with On/Off
or
4 flush mount 4” Hardwired LED Pot Lights
UV Coated Maple Veneer Plywood Interior Panels (grain variation and knots are visible)
Optional Queen Wall Bed
Optional Queen Loft Bed with Ladder
Optional Luxury Vinyl Engineered Floating Flooring
Optional Engineered Maple Hardwood Flooring
Optional Configurable Case Goods Wall made with Wood Grain panels (options include folding table and chairs, fireplace, drawers, storage cabinets and shelves)
Accessories include front wall & side window privacy blinds, wall desks
POTENTIAL FURNITURE LAYOUTS
METAL CLADDING OPTIONS
WINDOW CONFIGURATIONS
Optional rear awning window
Measure 29”W x 32”H and includes bug screen
Optional rear with optional side casement window
Measures 29”W x 72”H and includes bug screen with small window 29”W x 32”H. Both include bug screens.
INTERIOR LAYOUTS
Loft Bed
Here’s the horizontal queen wall bed with a fixed upper queen loft bed. The heavy duty metal ladder and wood safety barrier help keep loft access safe. Optional open shelf cubby storage above the horizontal bed frame is great for easy to access to overnight items.
Tons of function
Within this 106 sqft footprint, we can fit two queen mattresses, bed storage compartments and even a fireplace with pull out drawers.
